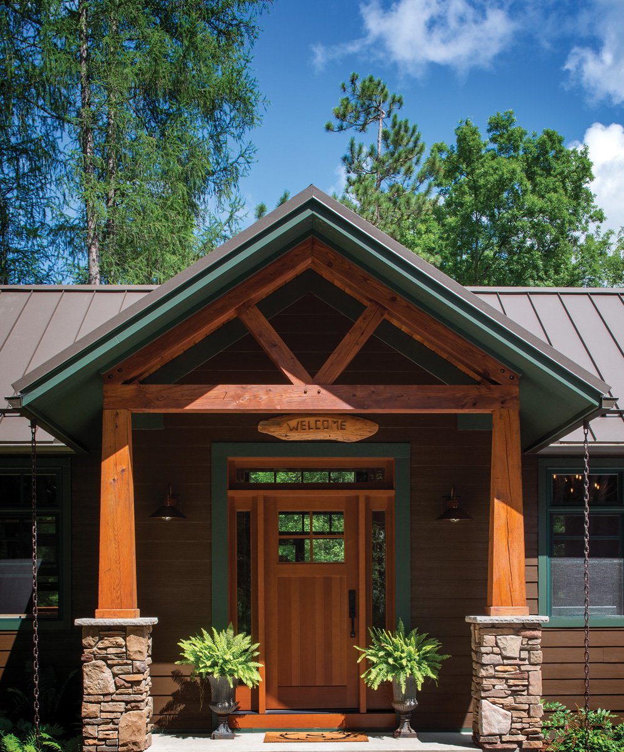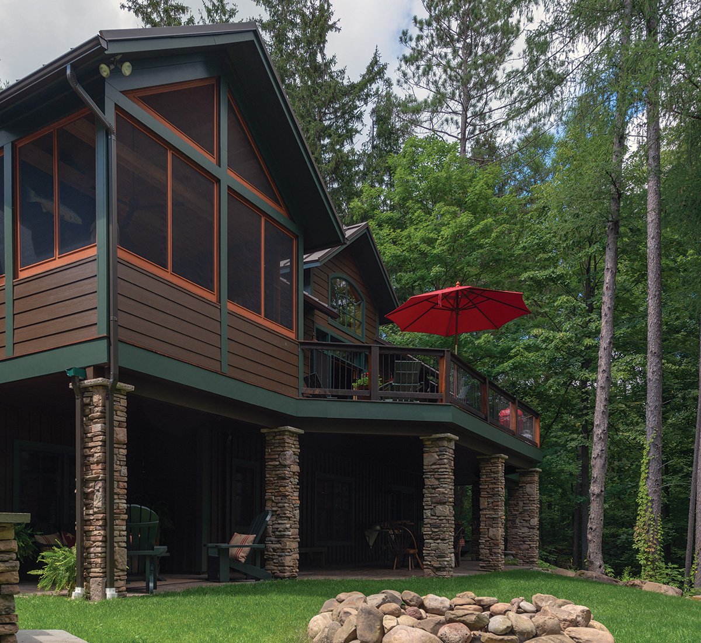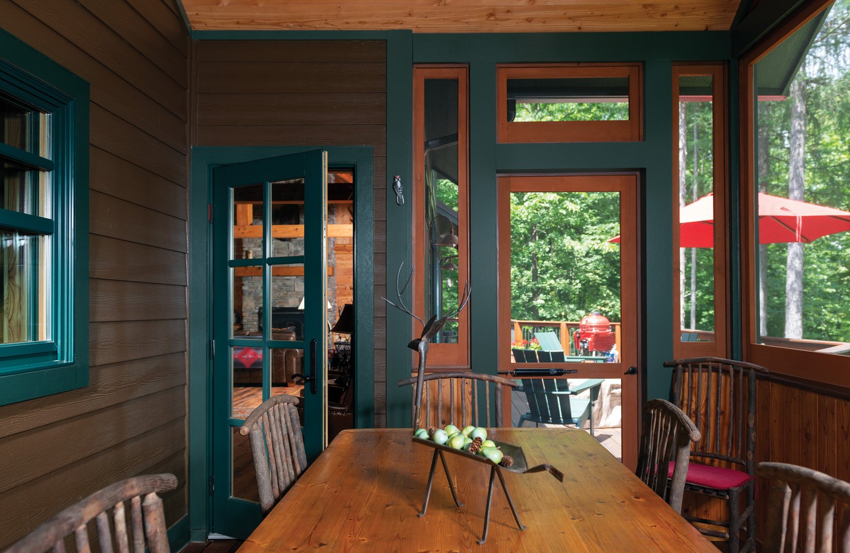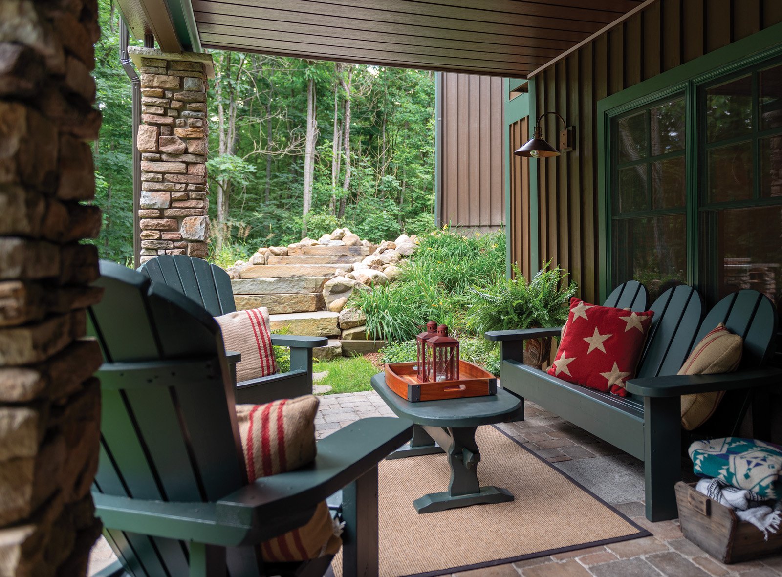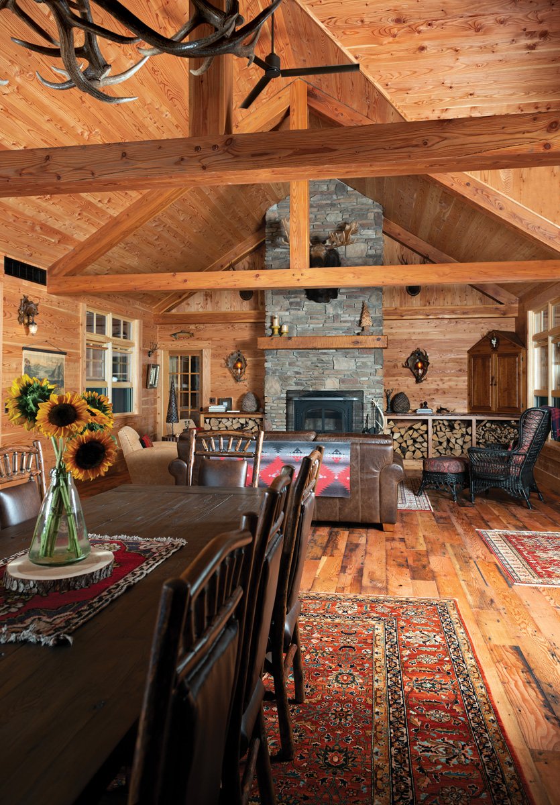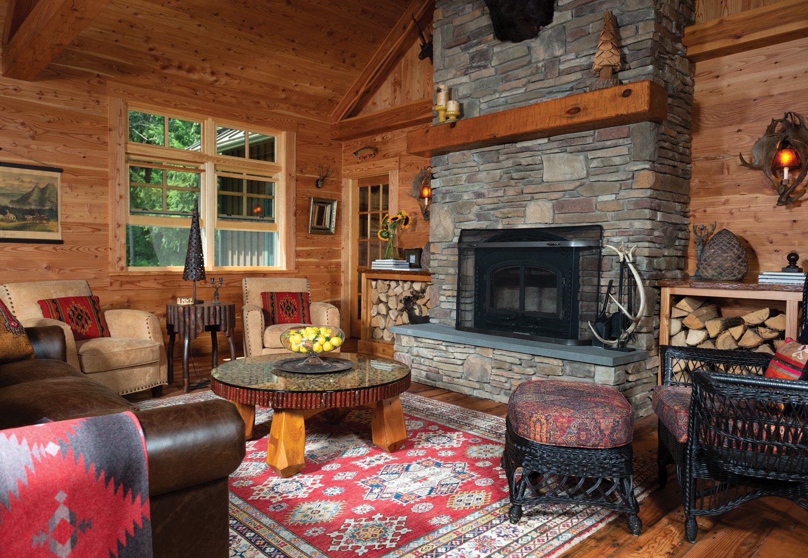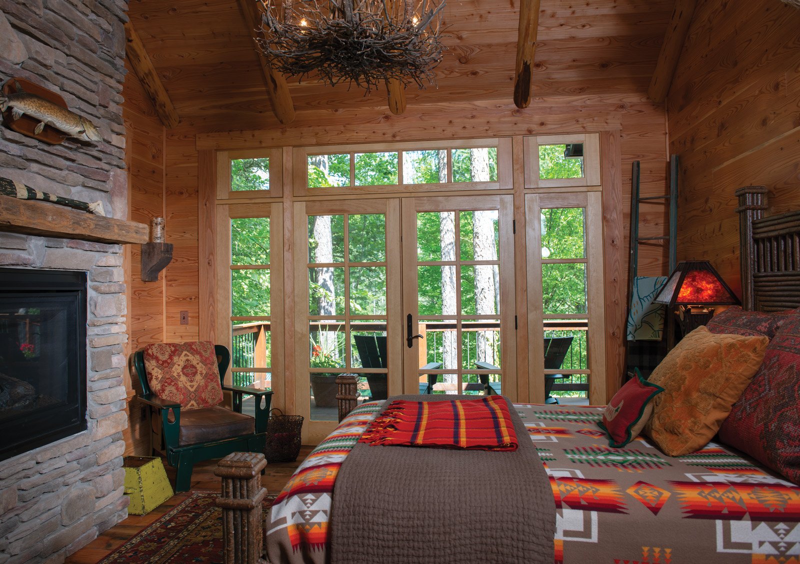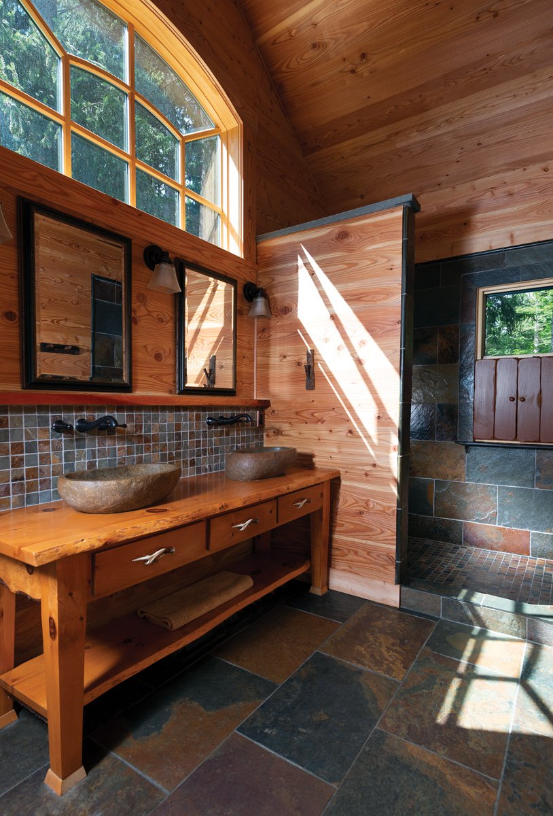Adirondack Love Affair
A New York state of mind may be meant for New York City, but the sentiment is equally applicable to the Adirondacks, the largest state park in the United States. With its soft, but distinct high peaks, deep history, and remote northern location, the Adirondacks are as much a lifestyle and spirit as a locale.
When the homeowners of a mountain style lodge located in New York’s Finger Lakes region had an opportunity to redo their home, they let their lifelong love affair with the Adirondacks influence their every decision. Between their own resourcefulness and the expertise of builder and owner of Rode Homes Inc., Sam Rode, their expanded and improved home is an Adirondack mountain lover’s dream.
A Destination Home
The peaceful, 20-acre parcel is a rugged, wooded setting complete with deer and bears.
“All we’re missing is the moose!” exclaims the homeowner.
With its 3,000 lakes and ponds fed by 4,200 miles of rivers, brooks and streams, water is an influential element in the Adirondacks. Likewise, the homeowners’ property has a brook, and they achieved their waterside location by constructing a man-made, trout-stocked pond below the home’s upper-level deck. True to Adirondack tradition, the homeowner is an avid fly fisherman.
“It’s a private, wooded setting and it matches the home,” Rode says. “We created their ideal mountain escape, but it’s their regular house.”
Wooded Beauty
Adirondack architecture is known for drawing upon local resources such as trees and stone in the form of live-edged details, twig décor, and rough-hewn timbers along with stone fireplaces and exterior details. For their 3,000-square-foot Finger Lakes version, the homeowners followed many of the same traditions.
Wood reigns as the dominant building material, giving the home a toasty, comforting feeling. The interior walls are locally-sourced larch. The homeowner rented a truck and transported the larch to have it kiln-dried, then moved it again to an Amish craftsman who turned it into tongue and groove boards for Rode to use. The timber trusses and posts were harvested from trees on the property. Pioneer Millworks installed the salvaged Douglas fir floors. Sourced from an Oregon granary, they are full of expression. To the homeowner’s delight, an oil treatment made the old nail holes pop.
Welcome to the Cabin
Following a traditional mountain home style, the great room’s 18-foot vaulted ceiling and structural timber trusses are visually anchored with a stone fireplace. The engineered blue stone is duplicated in the home’s exterior pylons, master bedroom fireplace, kitchen backsplash and island, and the lower-level bathroom (along with slate), which features a tub that feels as if it’s tucked into a stream-cut glen.
Every room features rustic, Adirondack décor and traits. Antler light fixtures and door pulls, paper birch and twig mirrors, a canoe (for decoration), authentic “Entering Adirondack Park” signage, and hunting trophies (purchased in the Adirondacks) confirm the lodge theme. Salvaged log rafters and a cathedral ceiling create a hardy retreat for the primary bedroom. A tree branch railing system allows the stairway to flow organically to the lower level’s home gym and bunk house, complete with matching pipe frame beds.
Outdoor living spaces are a prerequisite for luxury mountain homes. This one features a screened porch on the upper deck and a covered lower deck. Adirondack chairs finalize the look. Connecting the home to the pond and carriage house are 45 blue stone steps from the Catskills, weighing one ton each. Finally, even the acoustics fit the ideal mountain getaway.
“We’ll sit on the deck, and I’ll ask my wife, ‘Did you hear that?’” recounts the homeowner. “She’ll respond, ‘Hear what?’ And I’ll say, ‘Exactly.’”


