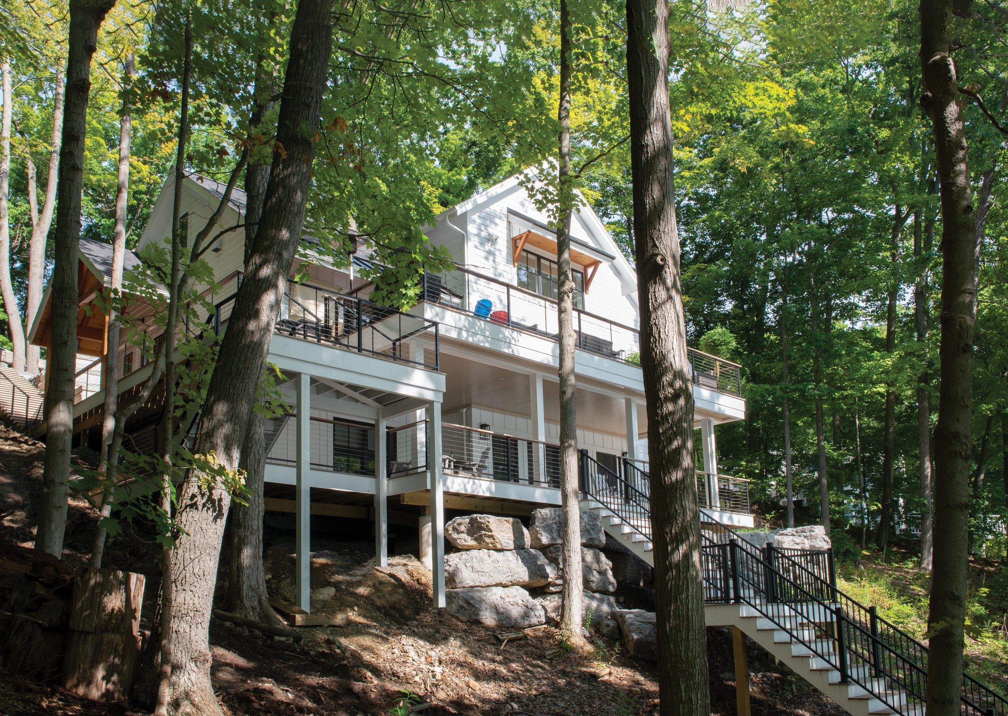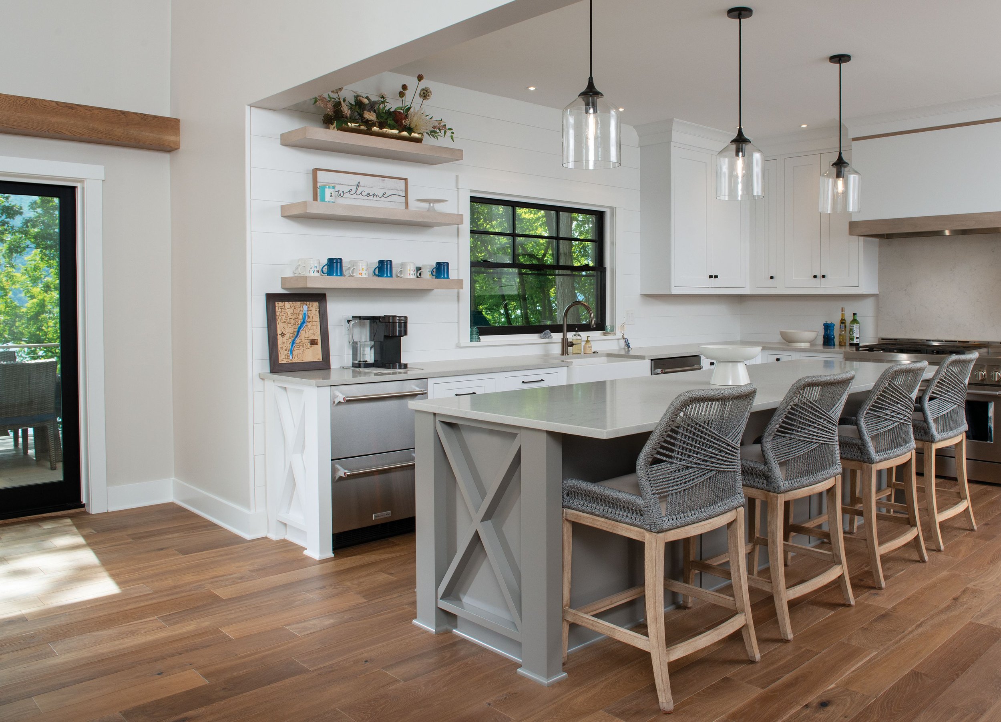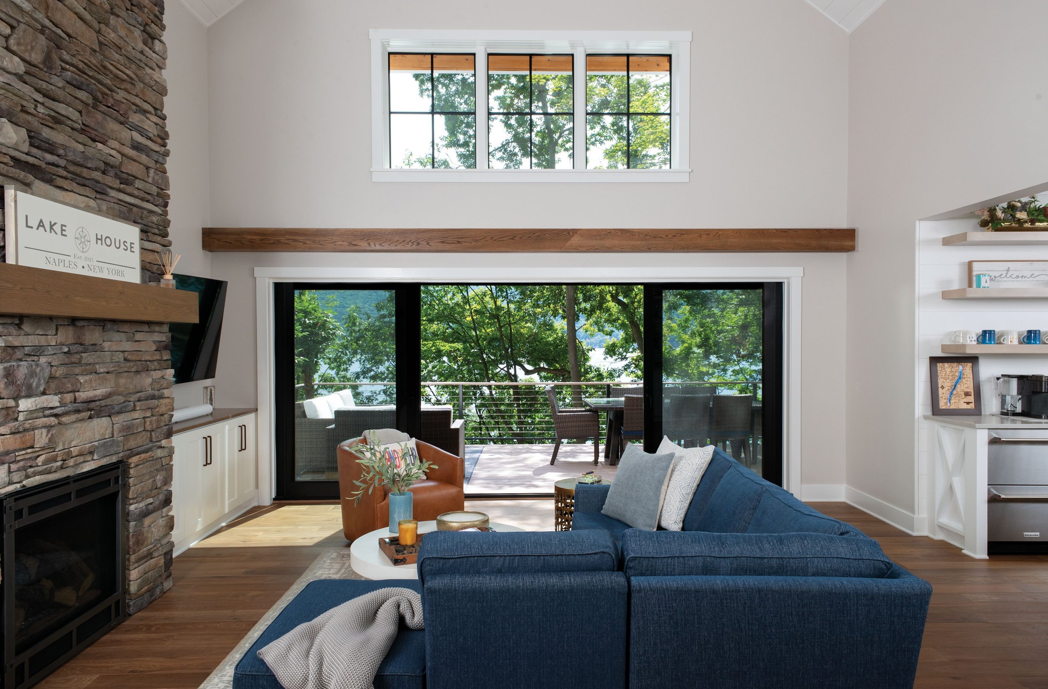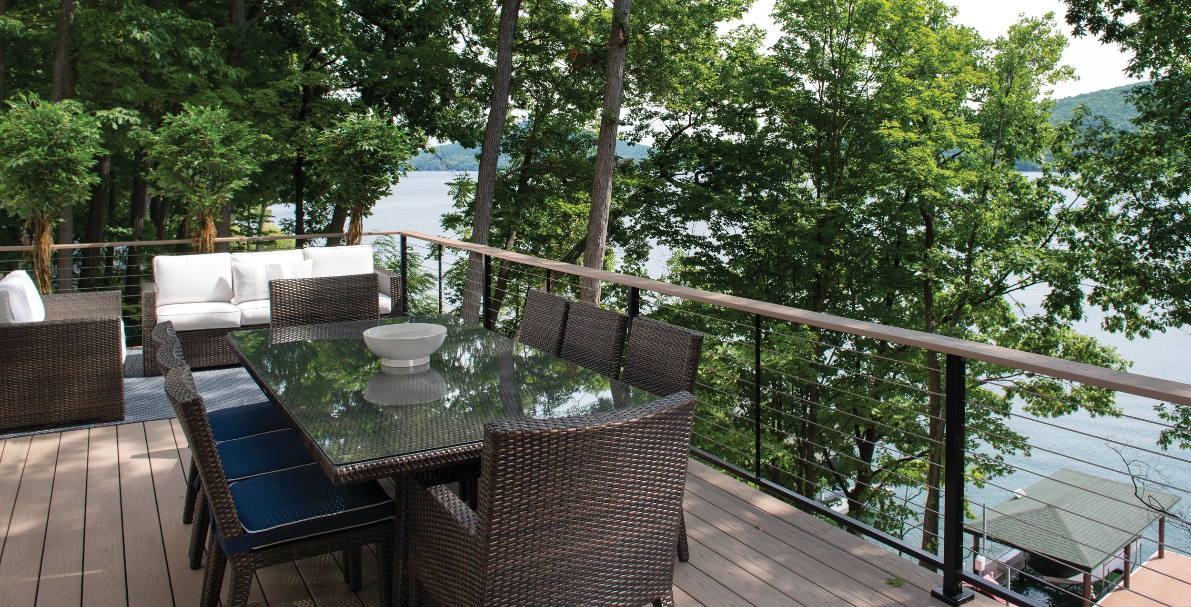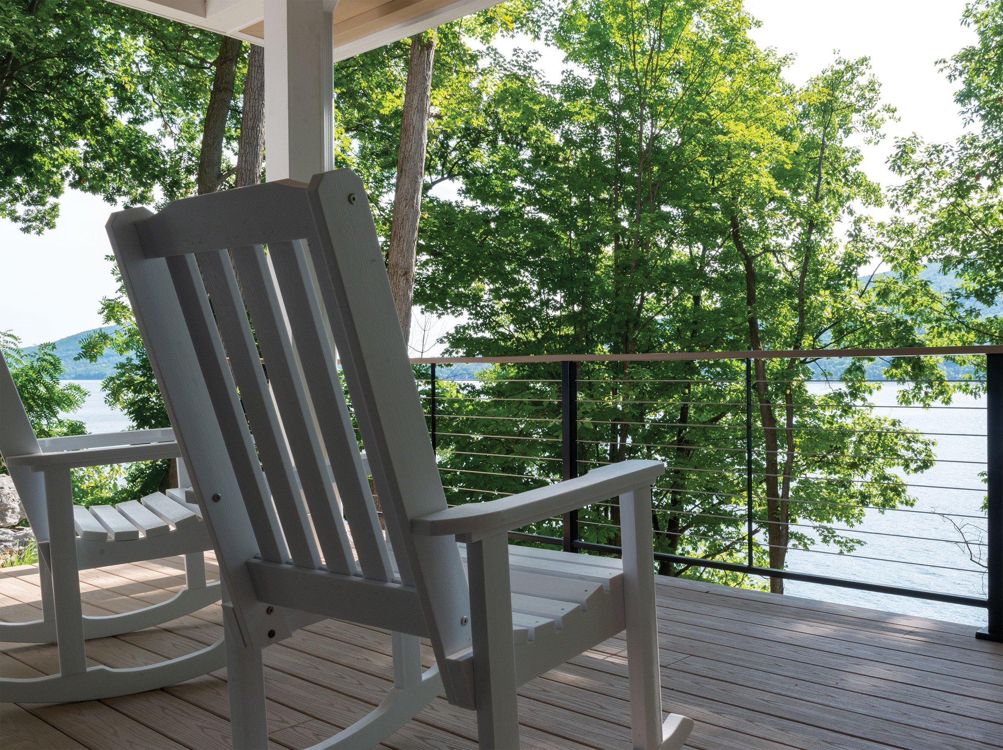Built to EXTREMES
Homes are engineered to resist things like snow, heat, ice, and wind. But what happens when gravity becomes a defining feature?
When homeowners Scott and Melissa Portuondo found a property to fulfill their dream of a Canandaigua lakeside home, they knew they had a challenge. Whatever they built needed to be wedged into a heavily forested and extremely steep slope.“They are going to get their exercise,” jokes builder and owner of Rode Homes Inc., Sam Rode.
Known for his ability to tackle challenging projects, Rode skillfully built a gorgeous, low maintenance home that turns the site’s challenges into assets.
A large interior loft balcony emphasizes the great room’s volume while an oversized, glass sliding door and transom windows provide outside views from the great room and loft balcony. Farmhouse style elements on the island and counter endcap connect the kitchen to the larger space.
Equally spectacular, the down- stairs area shines with polished concrete floors, a custom barn door, and an artsy wine rack. Prongs stick out to hold wine bottles creating a visual that doubles as an accent wall.
SLOPE STYLE
The Cape Cod with modern farmhouse flavor carries a traditional layout, with a layered appearance. Cars are parked above, at the highest point. From there, it’s a short walk down the stairs with a 50-foot elevation change to enter the main floor. This main level features a kitchen, great room, primary bedroom suite, laundry room, and powder room. There is an upstairs bunk room loft, and a lower-level rec room, bar, and guest bedrooms.
Due to the elevation change, stairs play a key role both in functionality and aesthetics. The connection between the parking area and main floor are nested into the slope with a simple, powder-coated railing. They are intentionally understated. The stairs going from the lower level to the lake cover another 70-foot elevation change and are a feat of engineering and craftsmanship.
“My guys were practically repelling on ropes,” Rode recalls.
These stairs are wide, inviting, and comfortable to walk. Rode installed low-voltage accent lighting for a subtle, yet beautiful and effective safety feature. Black wrought iron railings are a crisp complement to the home’s white siding and black trim.
Not to be outdone, the interior stairs are one of the Portuondo’s favorite features. Handcrafted and arranged in a rectangular spiral, four flights connect the home’s three levels.
Bright AND Breezy
Inside, the floorplan and custom details emphasize a modern farmhouse fashion. The great room blends a cultured stone fireplace, an accent beam, and a “nickel gap” ceiling; squared boards spaced with crisp, rectangular, nickel-sized slots. Distressed, oiled white oak Hallmark Floors ® tie the textures and neutral color palette together with a rustic touch.
A large interior loft balcony emphasizes the great room’s volume while an oversized, glass sliding door and transom windows provide outside views from the great room and loft balcony. Farmhouse style elements on the island and counter endcap connect the kitchen to the larger space.
Equally spectacular, the down- stairs area shines with polished concrete floors, a custom barn door, and an artsy wine rack. Prongs stick out to hold wine bottles creating a visual that doubles as an accent wall.
Decked Out
The Portuondos love their decks. The upper one feels like a treehouse. A pass-through window to the kitchen keeps the cook included in the party. The lower deck, due to its footers necessitated by the steep slope, provides a perfect lakeview. The homeowners and Rode removed very few trees, thus protecting the home’s privacy, and respectfully preserving the natural shoreline views from the lake.
“It was a big challenge to work on this property,” Portuondo recalls. “With restrictions and the slope, Sam had to get creative. He didn’t miss a beat.”


