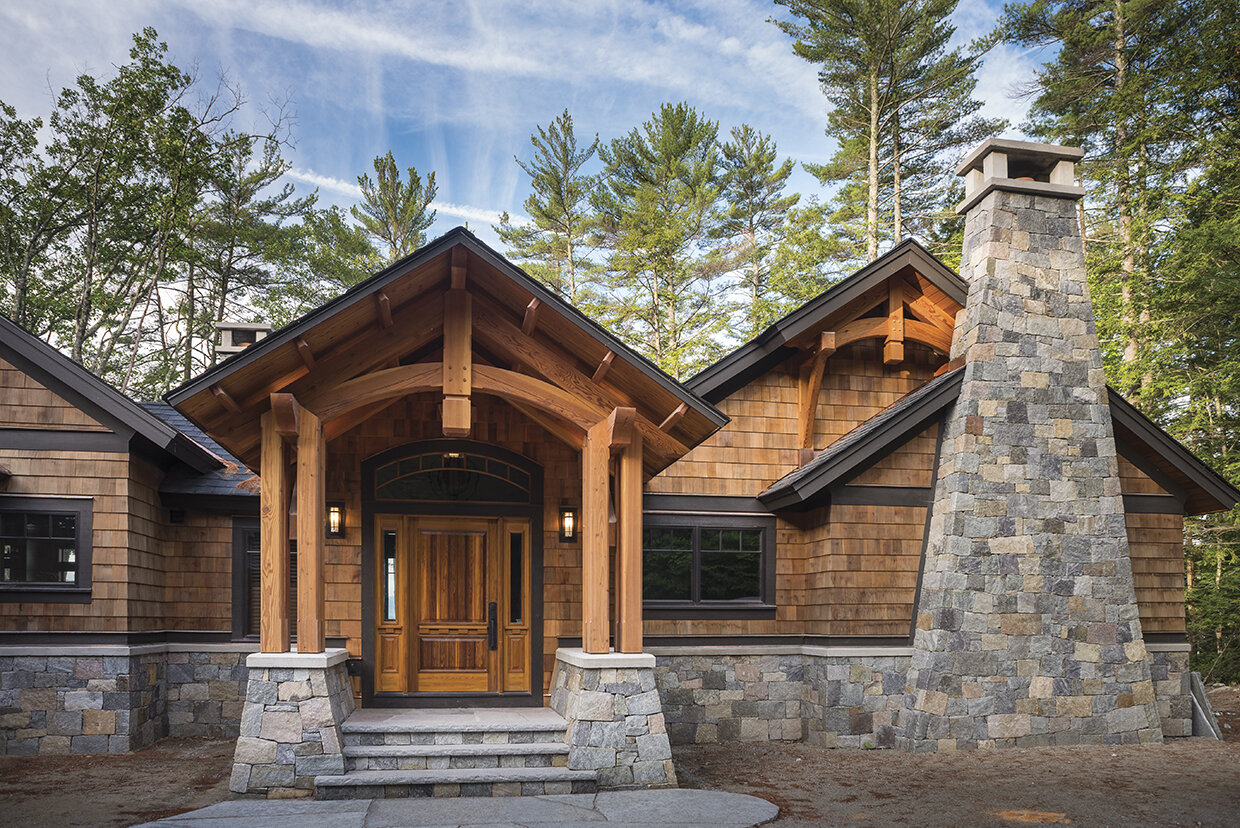INTEGRATED SPACES
When putting down roots in the Adirondacks, what attracts us to the area in the first place often influences our vision of the perfect mountain retreat.
Rough-cut stone foundations mimic the rocky terrain; chunky whole or split log timber-frames blend into the backdrop of deep woods and support rooflines that follow variegated mountain ridges; and oversized panes of glass reflect the landscape like bodies of water. We go to the Adirondacks to experience nature. As such, we seek ways to make the great outdoors an extension of our indoor retreats.
This vacation home on Schroon Lake, designed by the team of Carlton Holmes AIA, LEED AP, and Kami Cheney of Holmes, King, Kallquist & Associates, Architects LLP (HKK), is a classic example of how to successfully integrate indoor and outdoor spaces to suit one family’s lifestyle.
Entryways
The home is perfectly situated on the banks of the lake and adjoining creek, with uninterrupted views of water and mountain. Two outdoor spaces centrally located at the front and back of the home greet family and friends in classic Adirondack style.
By land, a covered, timber-frame porch welcomes you inside the one-story home. Lakeside, impressive double doors draw you under a small, covered alcove and into the lower level of the home.
Covered Patios
A large covered patio, framed by kiln dried Douglas fir timbers atop stone piers, branches out from the south side of the house.
This space offers a casual outdoor gathering area with easy access to the beach and fire pit. French doors by Andersen® open into the lower-level family room; and an interior staircase to the right leads up to the main living quarters.
Screened Porch
On the main floor, a timber-frame, screened porch stems off the great room, separated only by Andersen French doors. The 22- by 22-foot porch provides a framed view of the beach and allows the family to entertain and dine outside three seasons of the year.
“The porches in our home are an extension of our living and entertaining spaces, not to mention they are beautiful timber architectural features. The home wouldn’t function or feel the same without them. The porches connect us to the outdoors, which is where we love to be at all times of the year in the Adirondacks.”
“The upper timber frame, in particular, is a favorite spot,” the homeowner said. “We can leave the doors open to the great room, which gives great flow from the indoors to the outdoors. The screens allow us to enjoy outside even when it’s bug season; ceiling-mounted heaters let us extend our cooler seasons.”
“The ability to cook, lounge, and dine on the porch means we can entertain morning, noon, and evening in comfort. It’s like a treehouse, giving us beautiful views of the lake and green space all around us.”
Balcony
A balcony off the master bedroom provides a more private outdoor space. From this vantage point, the homeowners can watch the sunset behind the mountain range.
Down below, the balcony provides cover for anyone enjoying the same view from the patio immediately off the two lower-level guest bedrooms.
A Place to Call Your Own
Like every mountain in the Adirondacks, this family retreat is unique, designed to meet the lifestyle of the homeowners. The design process is akin to walking down a new trail: You don’t know what will be at the end until you get there. The journey is an experience. Reaching the trailhead is a discovery of who you are.
Design Resources
Holmes, King, Kallquist & Associates, Architects LLP
New Energy Works





