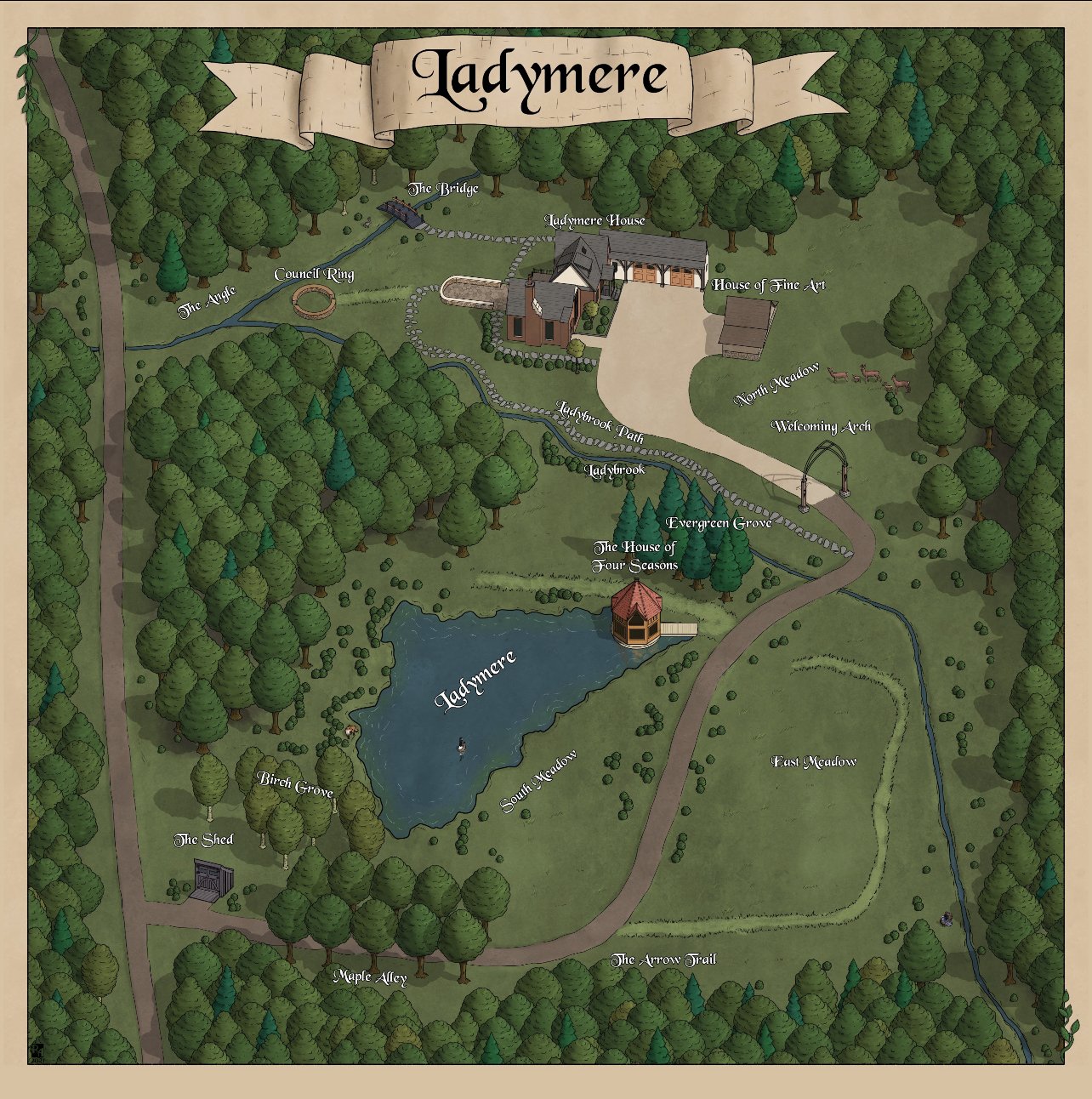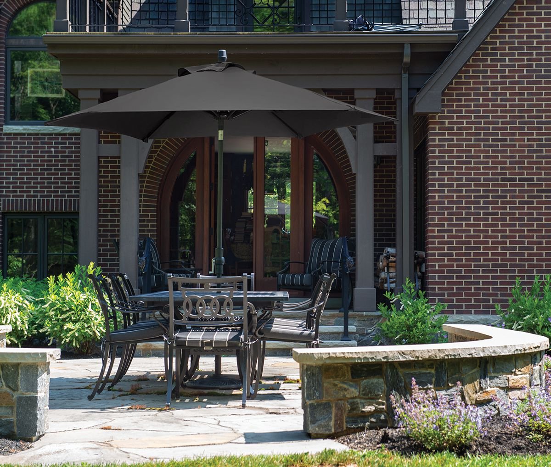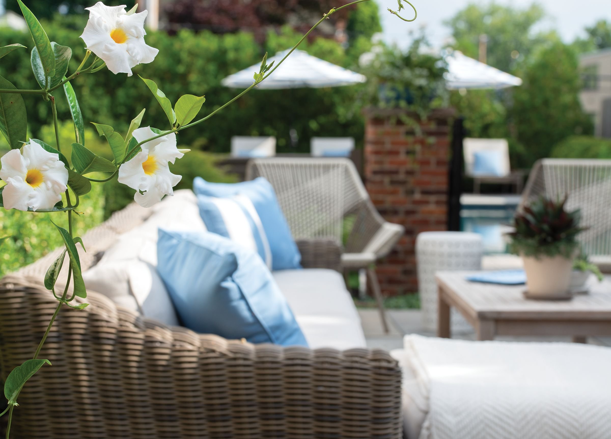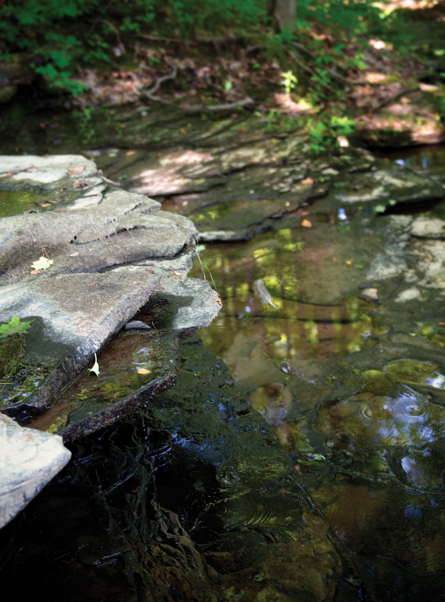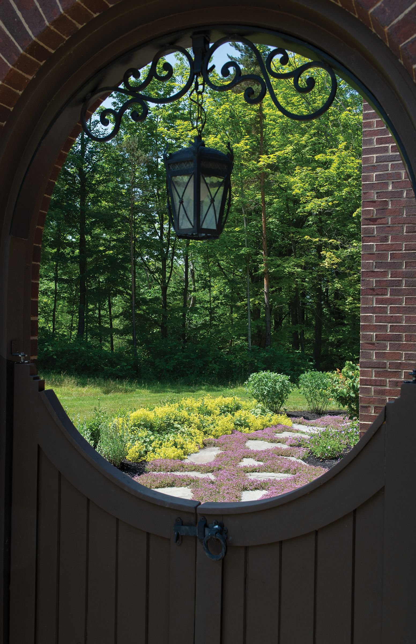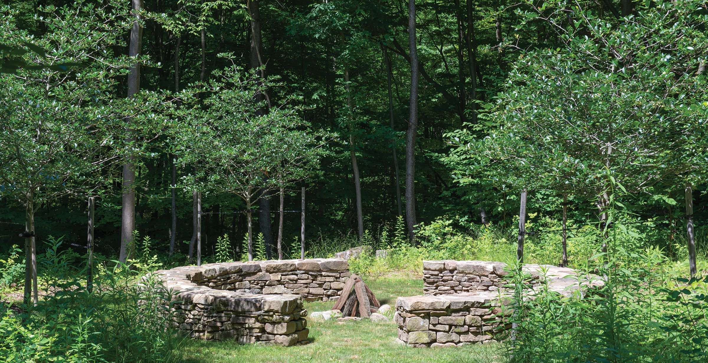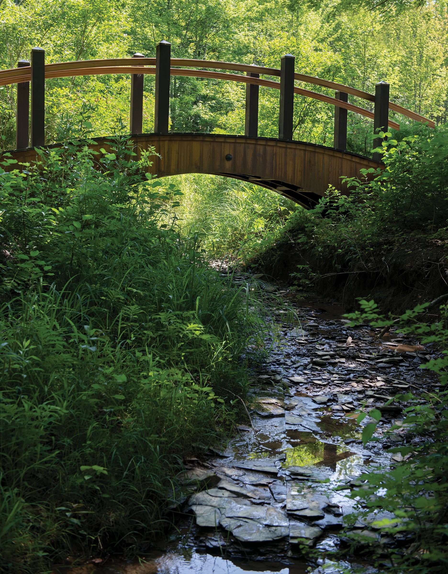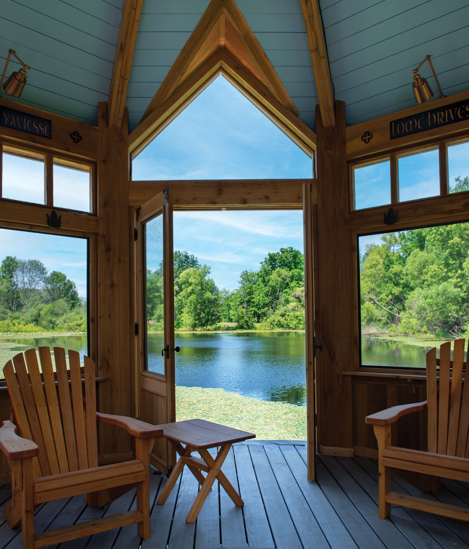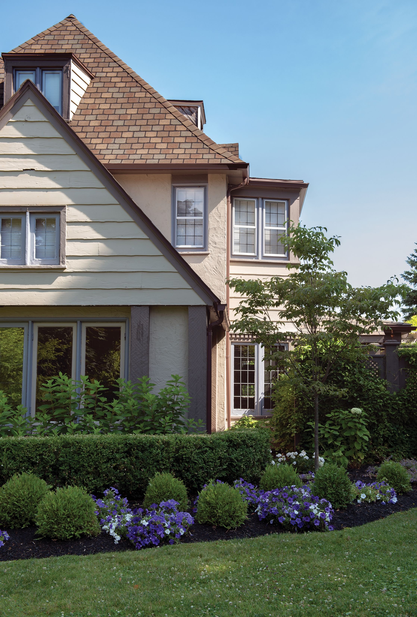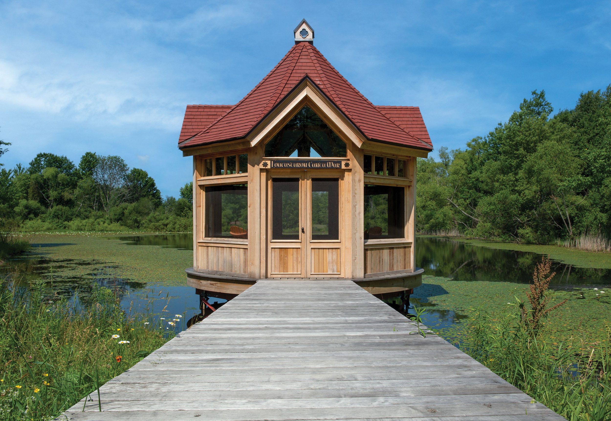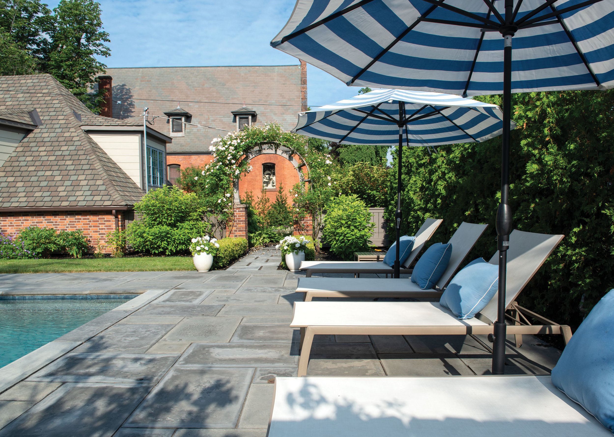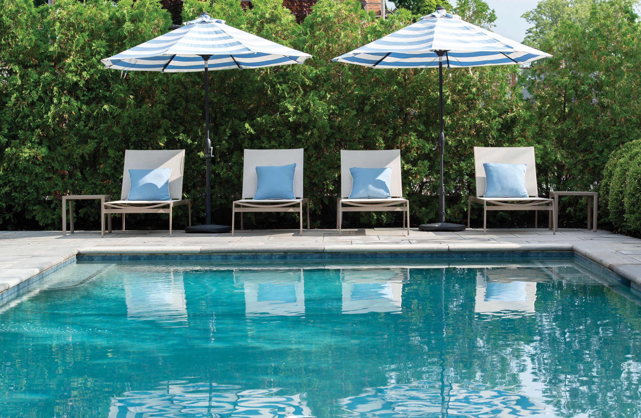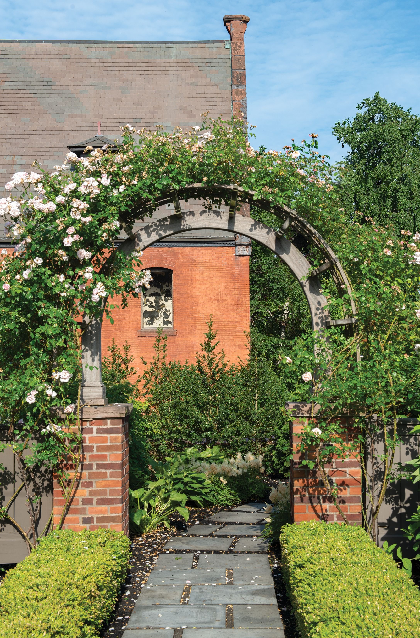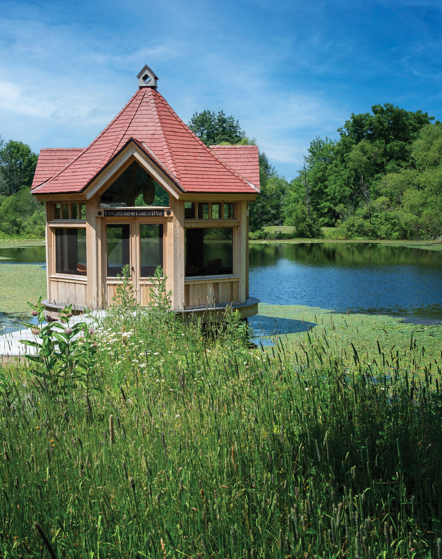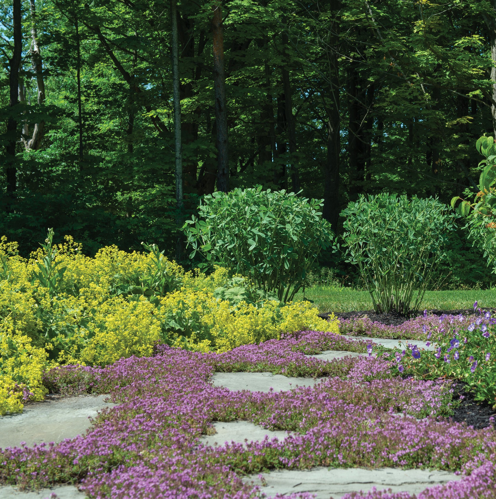Town & Country
WITH SEAMLESS INDOOR AND OUTDOOR LIVING, A DWELLING’S ALFRESCO AREAS BECOME AN EXTENSION OF THE HOMEOWNER’S STYLE AND IMAGINATION. FORMAL OR INFORMAL. PRIMITIVE OR PROPER. TOWN OR COUNTRY.
These exterior spaces express unique personalities and tastes while delivering similar results: a place to relax, restore, and reconnect to your own version of the great outdoors.
Design Resources
Bailey & Harris Architects
Lydon Landscape Designs
A PLACE TO WANDER AND PONDER
Prepare to be enchanted. An arched portal and hanging lantern lead to a charming path. A mystical little structure hovers over a pond and a firepit ringed by an intriguing stone sitting wall is surrounded by hawthorn trees. Such spaces blur the lines between feral and formal.
The homeowner is a published fantasy author. The property “Ladymere,” took its inspiration from one of his favorite book series, J.R.R. Tolkien’s Lord of the Rings, his penchant for rural England, and even his published books. That ring of hawthorn trees? It’s called the Council Ring and plays a minor role in one of the homeowner’s stories.
The Council Ring is one element in a living landscape built upon the interplay of imagination, nature, and architecture. Together they create an experiential outdoor environment that celebrates a healthy ecological system. Architect and principal at Bailey and Harris, Trish Bailey, and landscape designer and owner of Lydon Landscape Design, Connie Lydon, walked the property with the homeowner when he first purchased it.
“We let the site talk to us,” Lydon says. “Trish and I worked closely together to blend architecture and landscape to extend the experience of house and garden.”
The rolling topography supports several distinct features — a healthy pond full of cattails, bullfrogs, and other wetland denizens, wildflower meadows, and groves of mature white pines and picturesque apple trees. Lydon was adamant about protecting the trees’ root systems, so she fenced areas off from workers. They were frustrated until they learned it was necessary to maintain the property’s natural vibrancy.
Wandering walkways captivate the senses with lovely stonework and fragrant creeping thyme underfoot. As the path winds towards the forest, it becomes more informal. A curved bridge over a tinkling stream leads to a field of bluebells. An outdoor terrace off the English style brick and stone house features curved stone walls that hug the seating area. Like an outdoor jewel box, a little boathouse, “House of Four Seasons,” appears to float on the water.
“The boathouse is probably the biggest nod to Tolkien’s world in terms of architectural style and incorporates Elvish seasonal phrases in wrought iron,” explains the homeowner.
DOMESTICATED URBAN BEAUTY
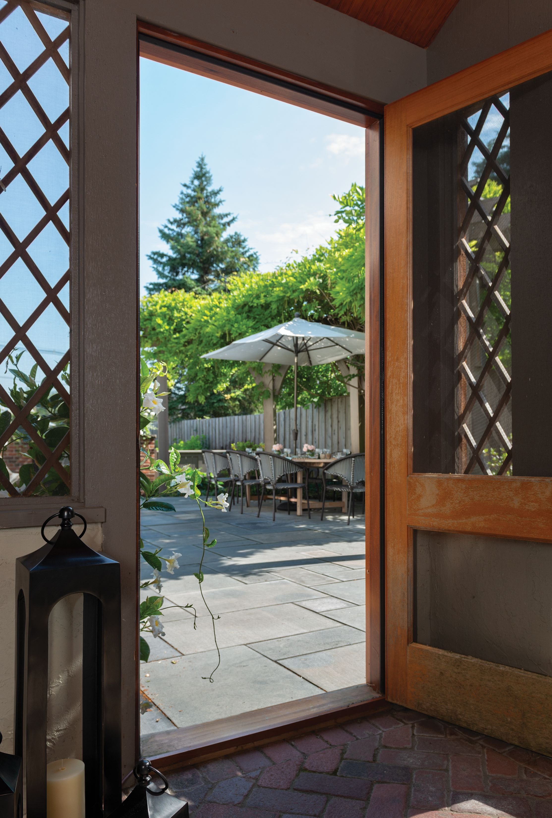
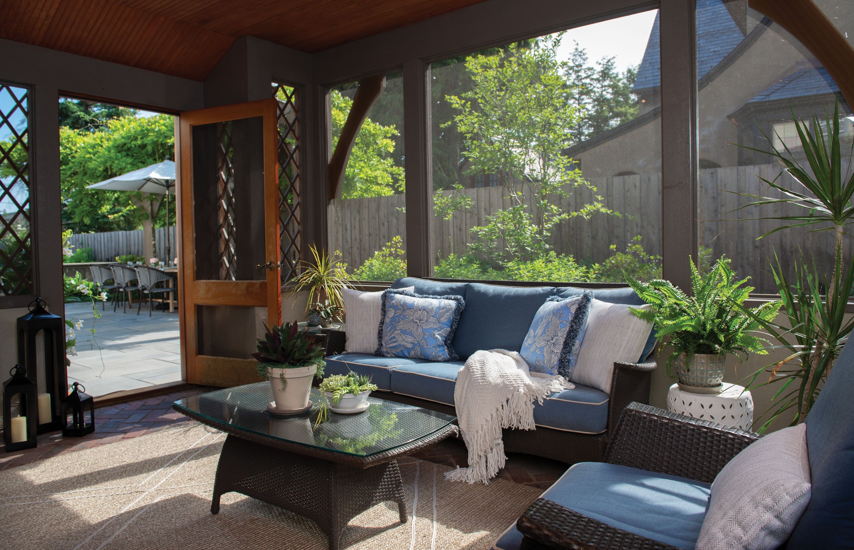
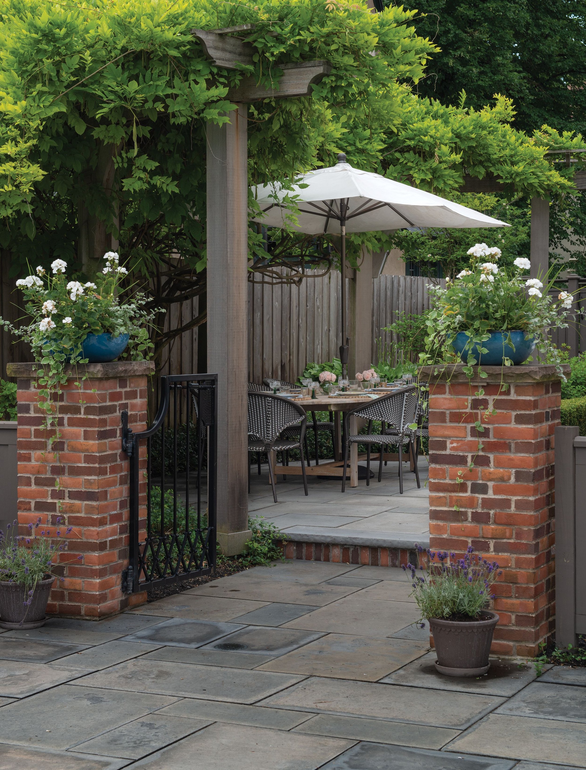
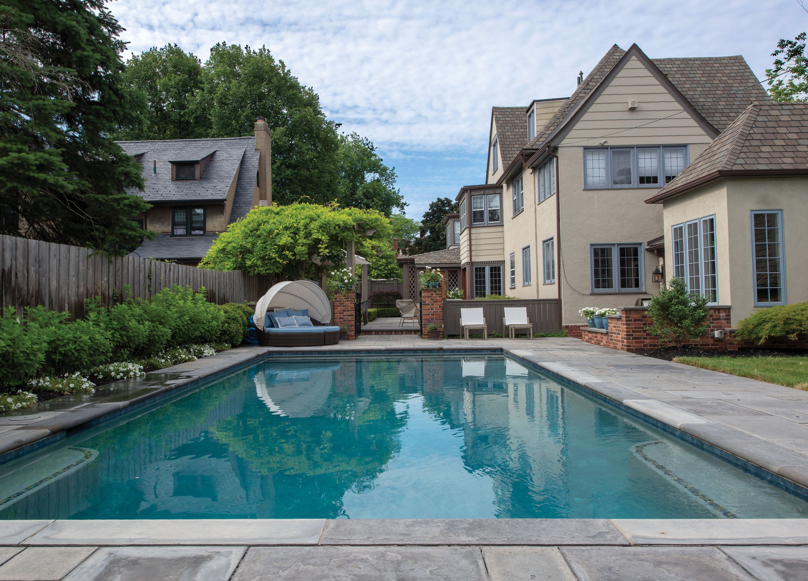
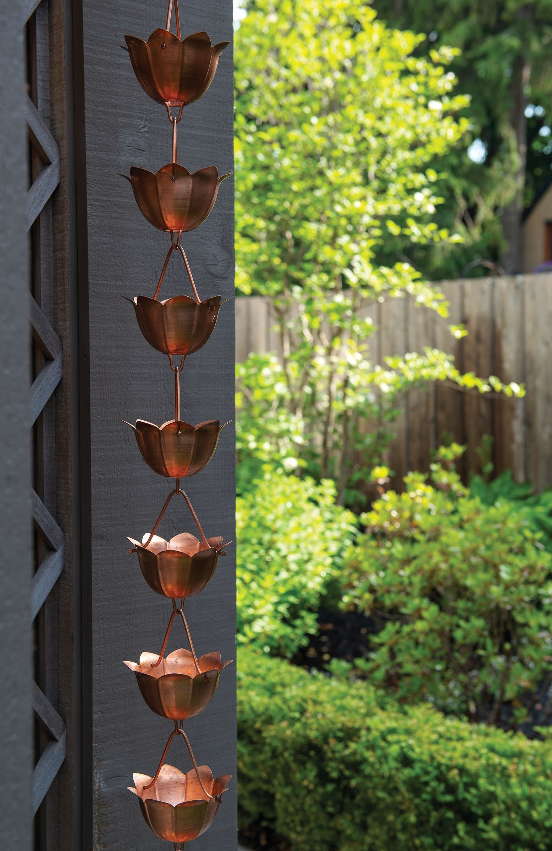
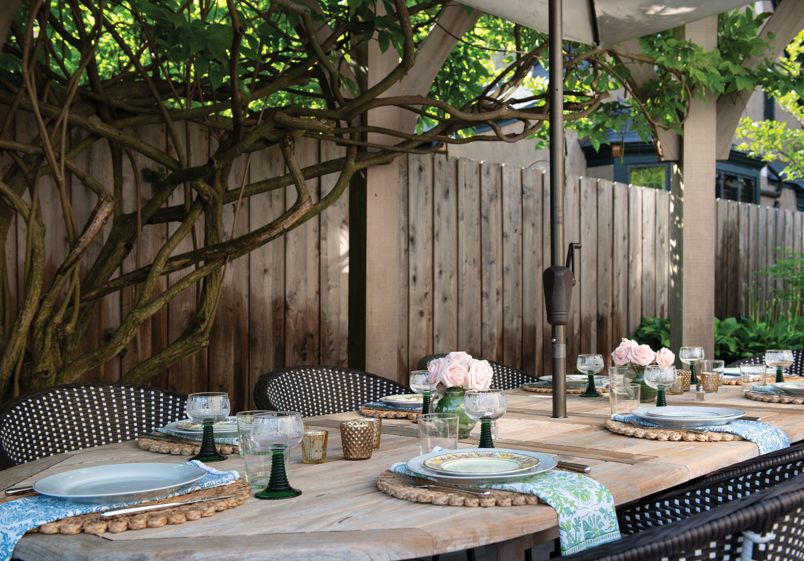
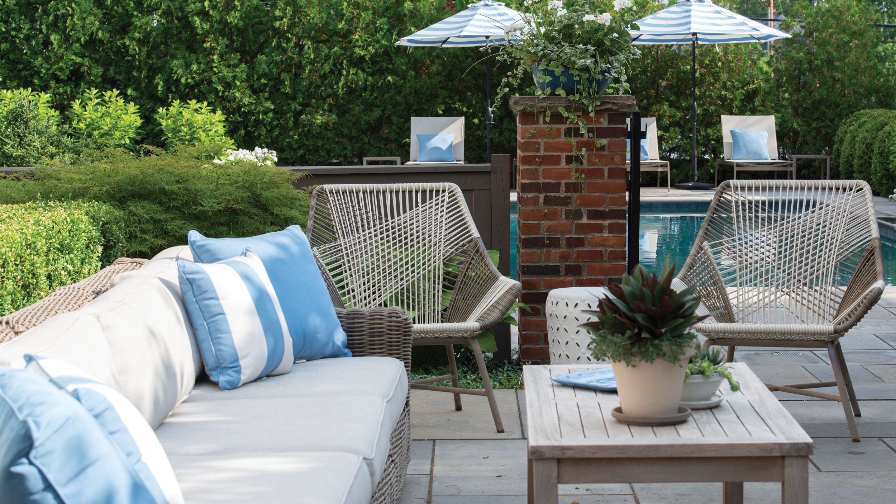
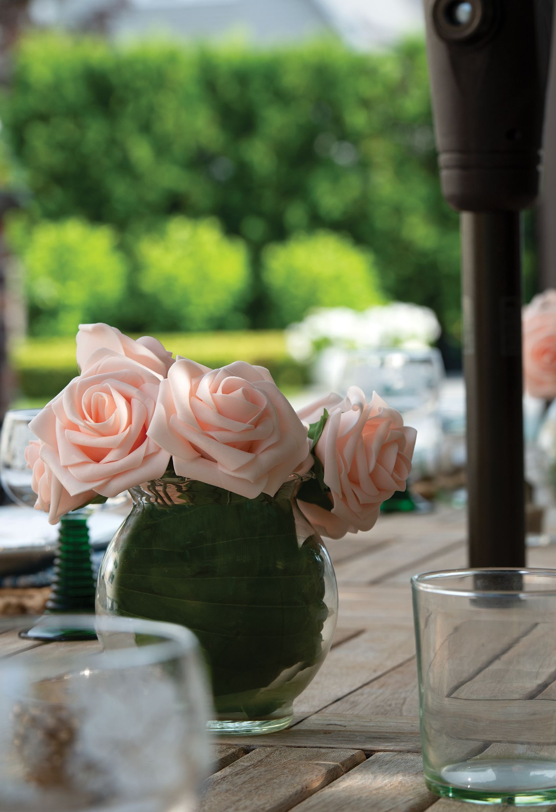
A magical, meandering country estate isn’t the only way to create an enticing outdoor environment. On a city lot hemmed in by streets on three sides, a series of outdoor “rooms” expand the home’s footprint in a seamless continuation of its traditional, meticulous style. Exterior materials were selected to replicate the slate, historic brick, and stucco of the original 1920s home and 2016 addition.
Like the Ladymere project, Bailey and Lydon worked together to establish outdoor living areas that worked with the environment. For instance, the terrace design was arranged so rain chains could guide storm water away from the porch set with reclaimed brick pavers.
“Each inch was carefully weighted to balance the size of the outdoor rooms; the pool, sun deck, porch, sunken BBQ space, and a hidden grassy patch,” Bailey says.
These distinct exterior spaces connect with the environment through inviting curves and an intriguing unfolding of pathways and views. Repetition and harmony across architectural design, patterns, plant selections, and outdoor furniture and fabrics unite the rooms with each other and the house.
Connected to its indoor cooking counterpart, a space dedicated to a sunken BBQ pit is located just off the kitchen. From here, there is a view of the semicircular arbor built to support an old wisteria vine. Even after the spectacular May bloom, tiny twinkle lights in the arbor create a magical sparkle for outdoor summer dining. This upper terrace dining spot marks the garden room.
Below the terraced garden room is the pool area room. Blue pots, blue hydrangeas, blue cushions ... even the pool itself, work together offering a fresh connection to the original home’s custom blue window color. An elegant screened-in porch establishes a fourth room that is also filled with splashes of soft blue. A secret garden space entered through an arbor dripping with roses creates a charming little escape (and fifth room) near the carriage house.
Like the true individuals they are, each of these distinct outdoor designs carries heart and soul while honoring the place they call home.


