MODERN. HISTORY.
The most brilliant ideas can be inspired by the strangest experiences, like the moment owner and Principal Designer of room in Buffalo, New York, Michael Poczkalski, saw an old toilet hanging precariously above his head.
Poczkalski was standing inside a back building to a Johnson Park home that his clients were purchasing. There was potential in the front home, but the back building was frightening. The entire second floor had rotted out leaving an oversized cavern of decay, broken boards, and yes, that hanging toilet.
Where others saw a demolition, Poczkalski pictured a swanky library lounge that could somehow be attached to the front building. For a bonus challenge, the south sides of both buildings were positioned in a way that completely obscured the natural light on one side.
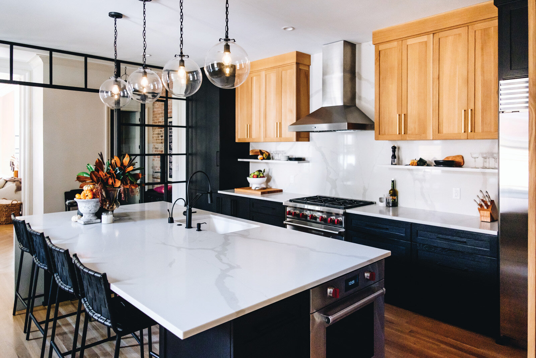
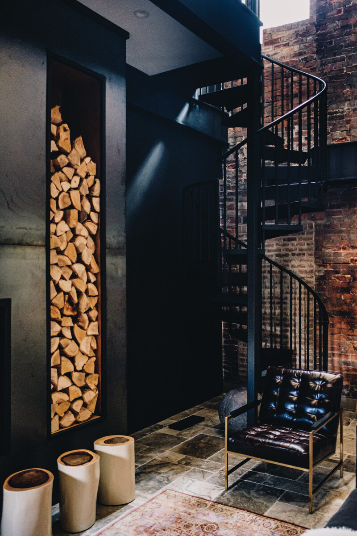
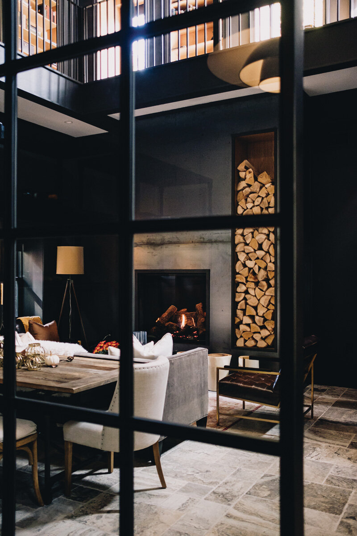
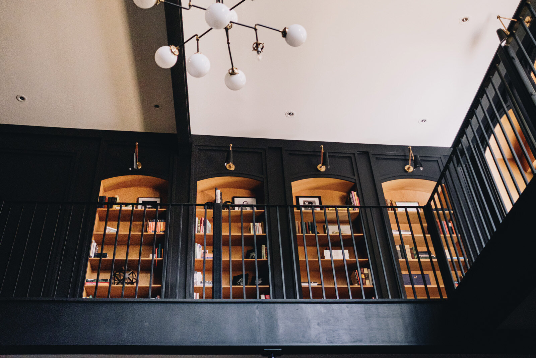
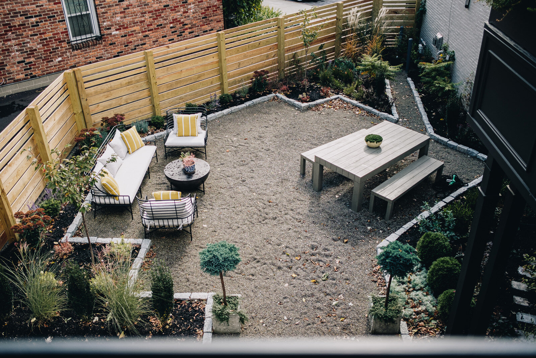
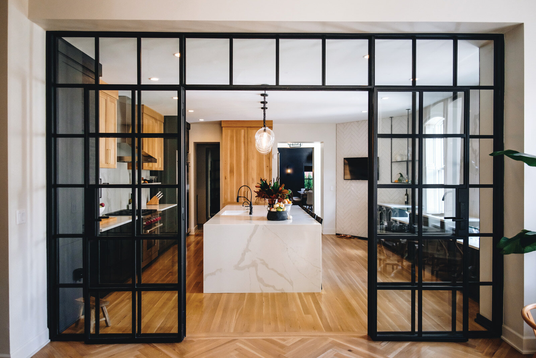
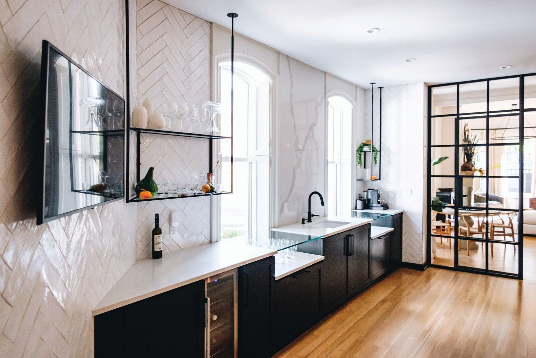
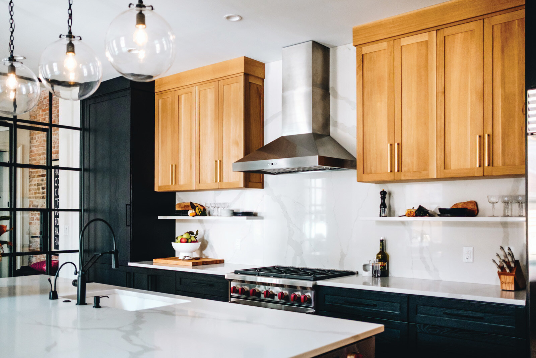
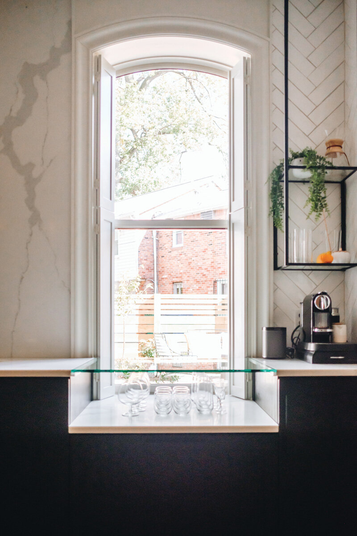
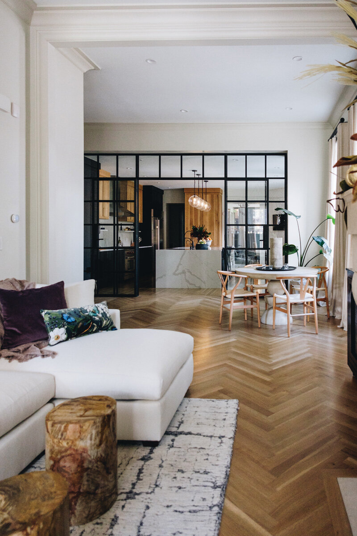
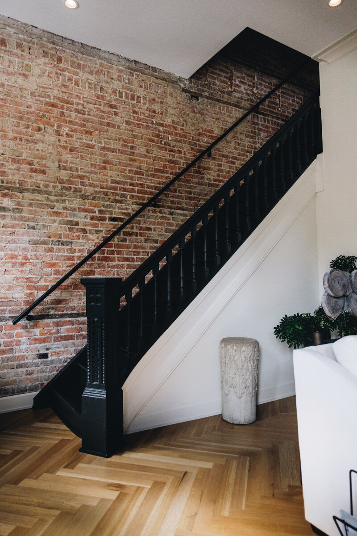
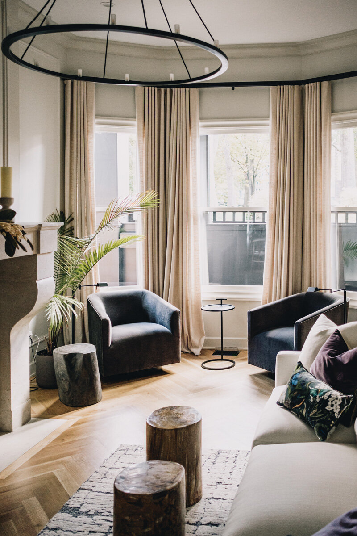
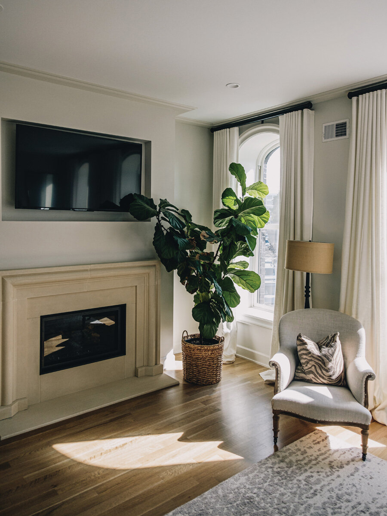
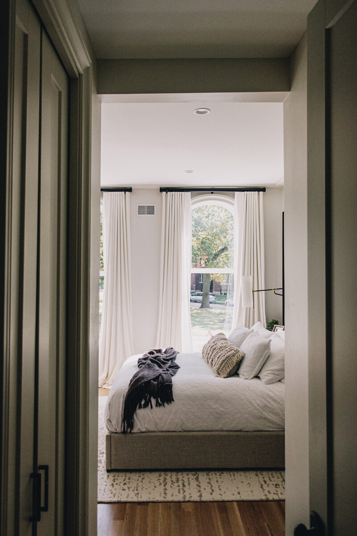
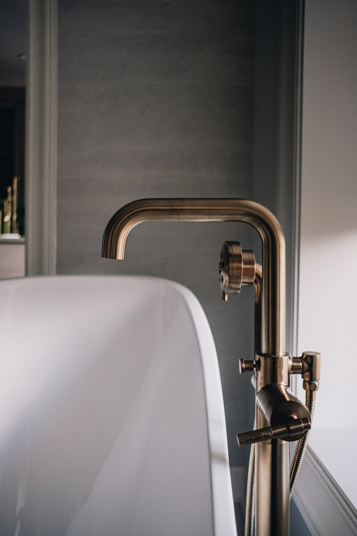
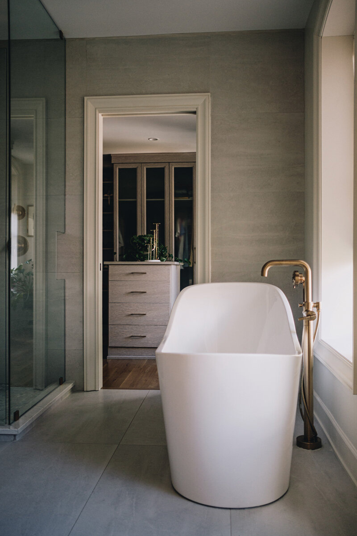
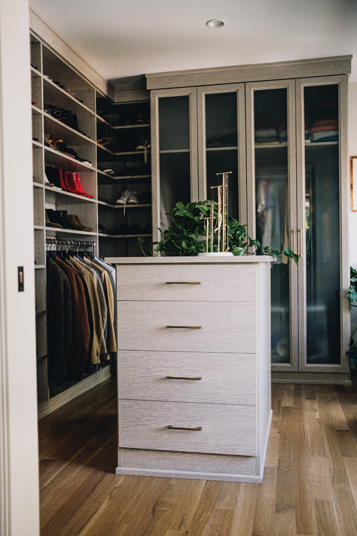
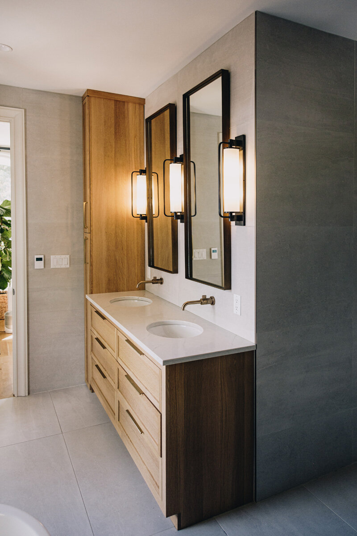
Armed with a visionary attitude, a gutsy sense of adventure, and a backlog of ideas, the homeowners and Poczkalski brought to life the most extraordinary of dwellings and with it, urban energy to a rebounding neighborhood.
INSPIRATIONS FROM AFAR
The back structure was borderline condemnable, but according to the homeowners, even the front building had little to offer.
“It was a home, but you’d never know it to look at it,” the homeowner says. “There were covers on the window. We couldn’t stand to be in it too long because it was so run down.”
It was, however, wrapped in a historic exterior including dramatically arched windows on the upper floor. Being travelers, the homeowners had been collecting ideas from inspiring cities, hotels, restaurants, and museums.
“The moment I saw those arched windows I immediately thought, ‘That will be our bedroom and it will look like a Parisian apartment,’” the homeowner recalls.
As bibliophiles, the homeowners also wanted a library, which is exactly what Poczkalski saw in the decrepit back building. The rotted-out ceiling gave him the idea of two levels connected with an open interior. A moody lounge, towering black metal fireplace, and dining table on the lower level with a soaring, lofted space above exposing an upper library level rimmed with a catwalk and a reading nook.
The homeowners admit to re-creating a favorite New York City cocktail bar outfitted as a library with built-in black painted cabinets and natural oak interiors. Both levels share a veneer of modernity and industrial edge. The library portion applies those styles to an old-school, men’s club vibe while the lower level feels like a 1920s speakeasy lounge that was pulled 100 years into the future.
A spiral staircase connects the levels. Overhead, a futuristic chandelier was selected for a design that can be effectively viewed from above or below. Antique mirrors with obscured glass season the lounge with more ambience. Other surprises include an upper level, outdoor garden and a secret panel door to the laundry room.
Adjacent to the lounge is a wine room that is inviting in its simplicity. It’s sectioned off with a square glass panel wall and door. The kitchen connects to the wine room through a pantry.
FRESH FRONTS
The back lounge is ideal for cold weather and cozy moments, but the front portion is a fresher, softer space. Arched windows usher in light that brightens white walls and pale furnishings. An original, exposed, red brick wall adds warmth.
“The house really dictated an industrial edge,” Poczkalski says.
Separating the kitchen and living room is another square glass panel wall. Outfitted in Carrara marble for the backsplash, countertops and the waterfall counter island, the kitchen adds elegance. A wall of subway tiles in a surprising herringbone pattern updates the marble. Black and oak cabinets repeat the library’s colors. To squeeze more light from the windows, Poczkalski arranged for glass countertops to span the length of each window.
The upstairs carries a Scandinavian sensibility in its simplicity. One of the three bedrooms was converted into a massive walk-in closet. An enormous soaking tub with graceful lines anchors the master bath.
The space between the former front home and the rear building is now a side-entry foyer where the square glass panel wall makes a third appearance, this time, as an exterior wall. On the other side of the foyer is the pantry connecting the kitchen to the wine room.
Underfoot, tumbled travertine floor tiles continue through the lounge and wine room. Oak flooring in a herringbone pattern warms up the living room and transitions to straight boards in the kitchen.
“This house has edgy and soft spaces, moody and light. You go where you feel,” Poczkalski says.

