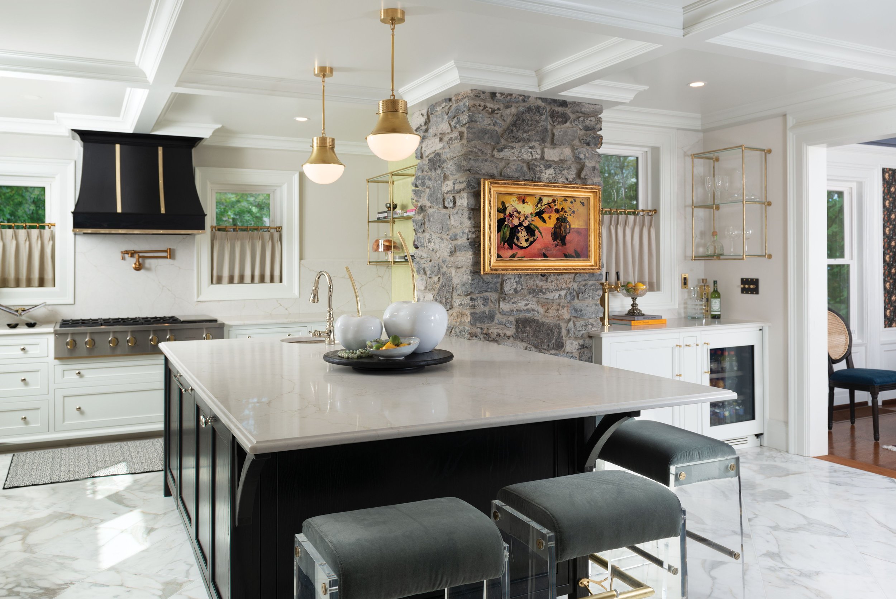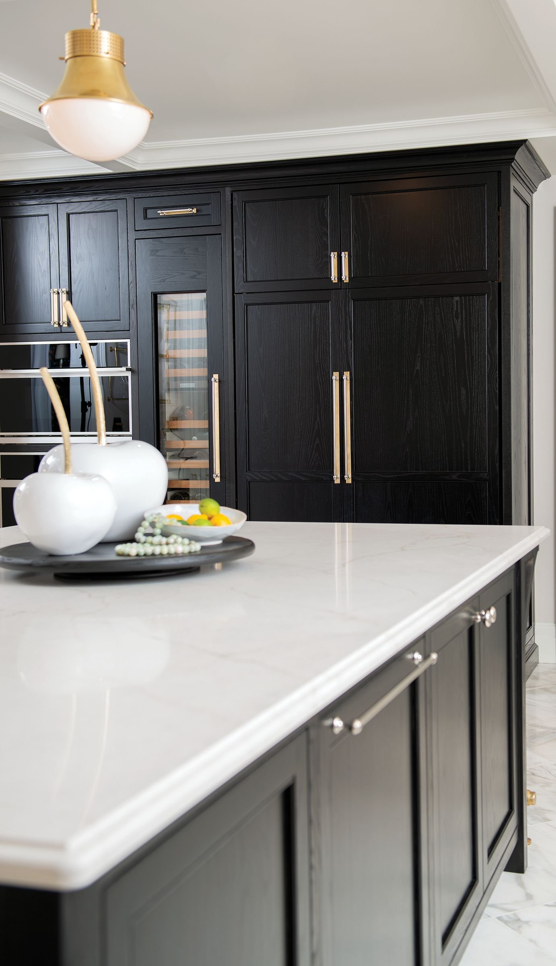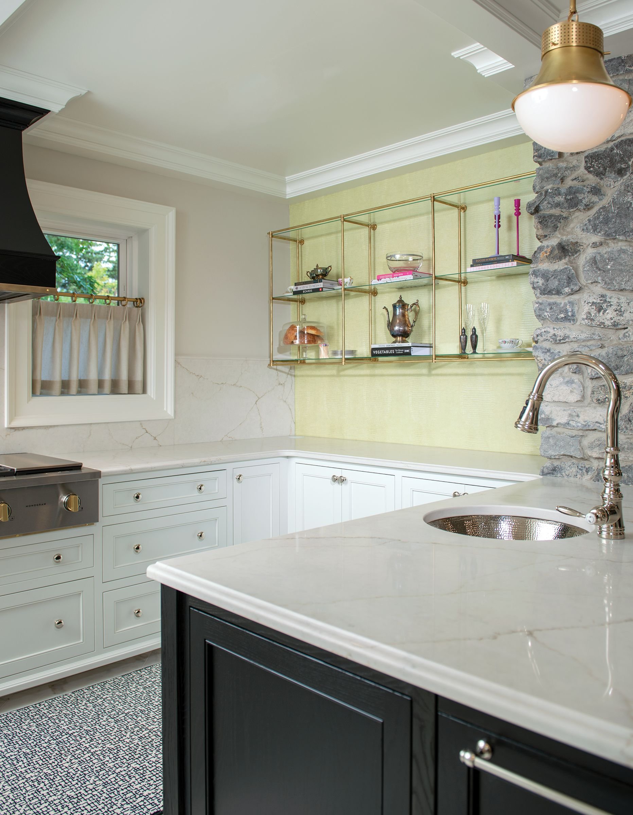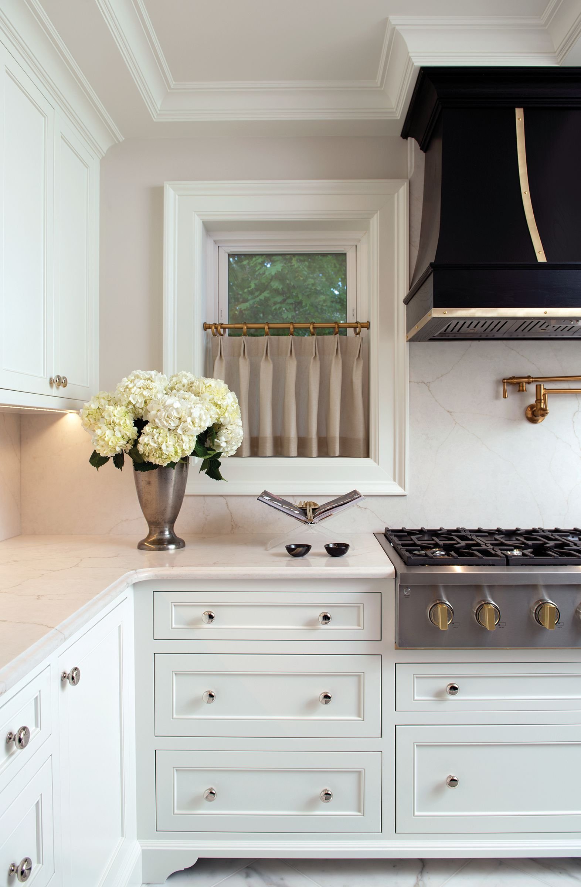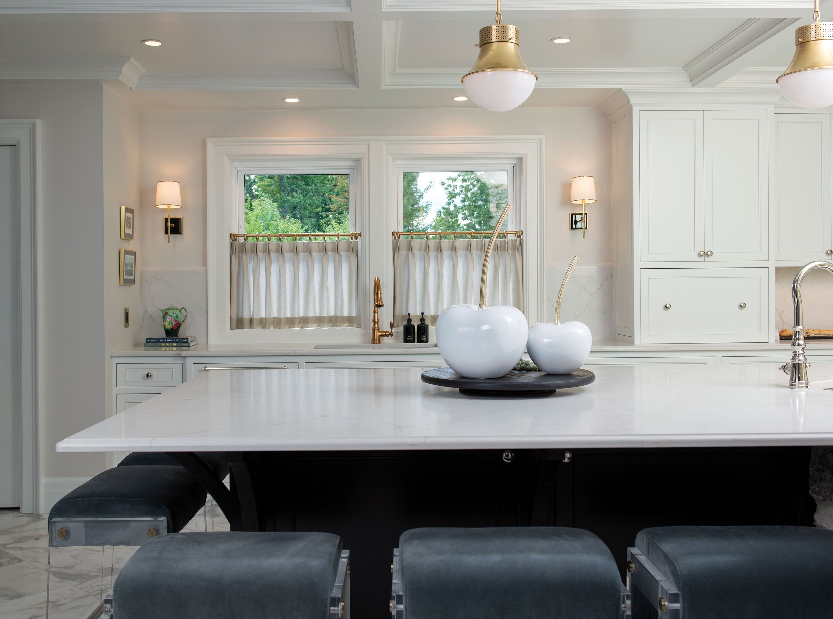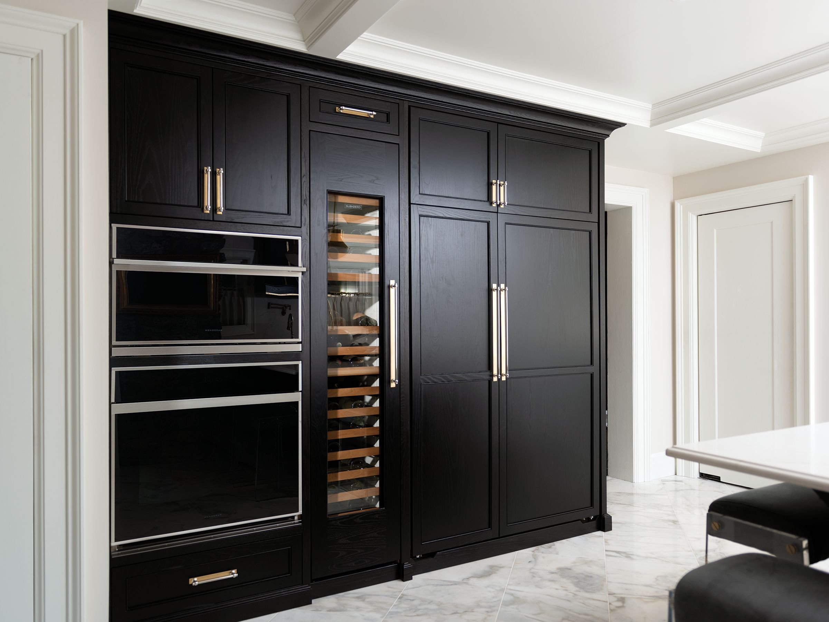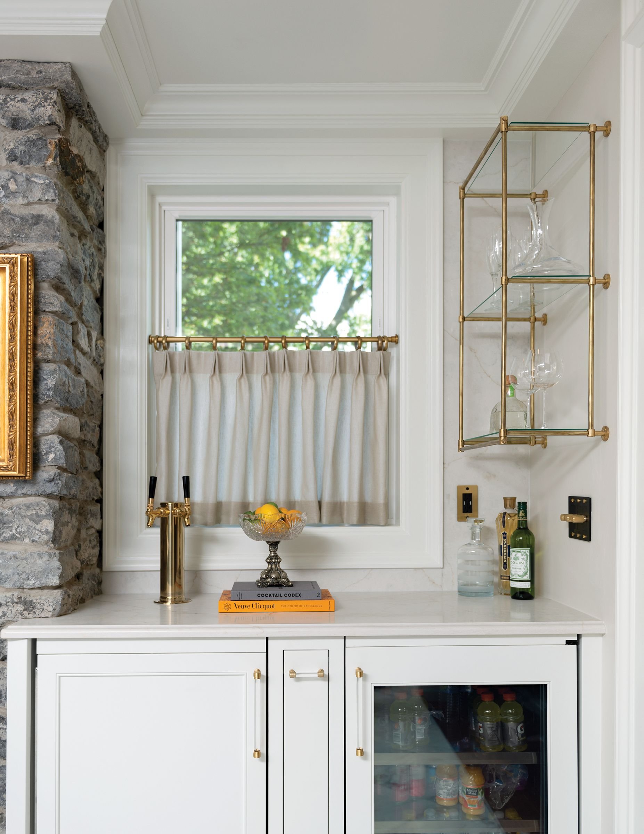A Return To Elegance
A home is the intersection of style, functionality, and design, but sometimes even the grandest estates get a little lost along the way.
When Chris and Christie Berardi purchased a 1920s French Tudor on one of the oldest streets in Buffalo, they found a venerable, but tired home with many lovely original fixtures, trims, and flooring. Then there was the refurbished kitchen recast in a generic trendy style. Its historic character had been erased.
“I went into this project with the thought of, ‘restoring my old girl,’” says Christie Berardi. “I wanted to return her to her original beauty. I love old homes, but I don’t want it to feel like I inherited it from my grandmother.”
GRANDE DAME
The stately dwelling resides on a two-acre lot with a pool and tennis court. The design goal was to rejuvenate the home in a traditional and authentic way to bring her back to a state of longevity. This required undoing many of the previous quick fixes while providing updated, youthful touches.
The kitchen was the obvious starting point. Kyle Fricke, founder of Shop Dog Studios, specializes in exquisite custom cabinetry and home renovations. To increase the kitchen’s footprint, he moved the basement stairs from the kitchen to a foyer closet. A brick enclosed heating element was covered with reclaimed stone sourced from local Buffalo buildings. The old lime cobblestone matches the stone on the home’s exterior.
“The idea was to have this beautiful, classic kitchen with a story behind the elements,” explains Rachel Clark of Rachel Clark Designs, the project’s designer. “We want to walk in and feel it belongs there, but with a freshness.”
A self-described modern traditionalist, Clark loves a classic, timeless feel elevated with modern touches. Meanwhile, Berardi spent hours in antique stores scouring for mirrors, sconces, fixtures, and pieces of decor.
BALANCED BEAUTY
Shop Dog Studios removed some kitchen walls to alleviate the kitchen’s original choppy layout, but the final product was still an odd shape. Employing the visuals of a coffered ceiling, massive island, and cobblestone feature wall creates centrality to the space. These heavier elements are balanced with more dainty features, such as the glass shelves trimmed with brass. These shelves appear to the right of the stove and left, upper cabinets. One holds clear glasses creating a floating, sparkling spot of brightness and levity.
“These are like the jewelry on an outfit,” says Clark. “They create a pretty moment.”
One set of shelves is further brightened against a fresh, citron wallpaper in a slightly reflective crocodile texture. Clark says it pairs well with food and likens it to a bistro color. In another nod to Old World bistros, the island has a brass piped footrest. Acrylic and glass island stools also add a dash of chic modernity against traditional features. Sheer linen café curtains complete the look.
Upscale elegance is on full display with the heated marble floor in Calacatta gold. Porcelain flooring offered a friendlier price point, but Berardi and Clark agreed that the caliber of the home deserved the real deal. To temper costs, the marble was installed only where it was visible. Quartz countertops match the floor, but in a more calming veining pattern.
The dining room remains true to its origin, but with an expanded opening between it and the kitchen. Re-created panel details connect it to the kitchen’s cabinetry, which is custom built in stain grade ash and paint grade maple. The stain grade ash hood features brass plating details.
The kitchen carries elevated sophistication, while retaining its functionality. Appliances are hidden behind the custom cabinetry, including two dishwashers, a wine fridge, double oven, refrigerator, freezer, kegerator, and beverage fridge. “There is just so much style,” Clark says. And in a nod to Berardi, she exclaims, “Her girl looks good!”


