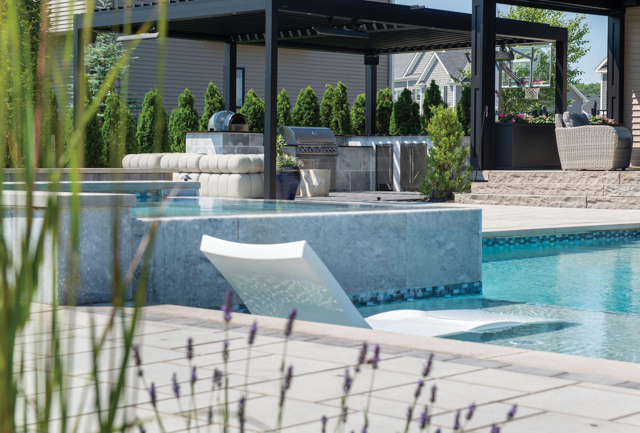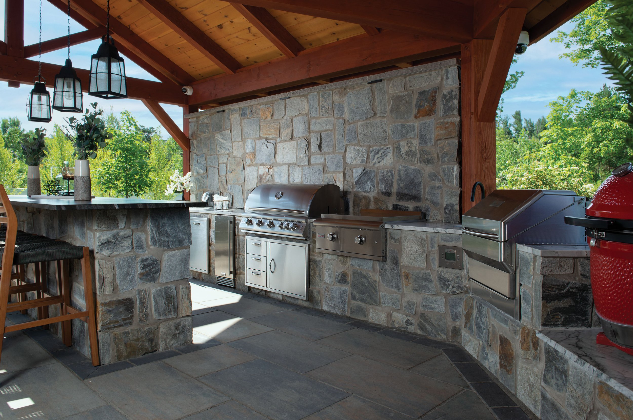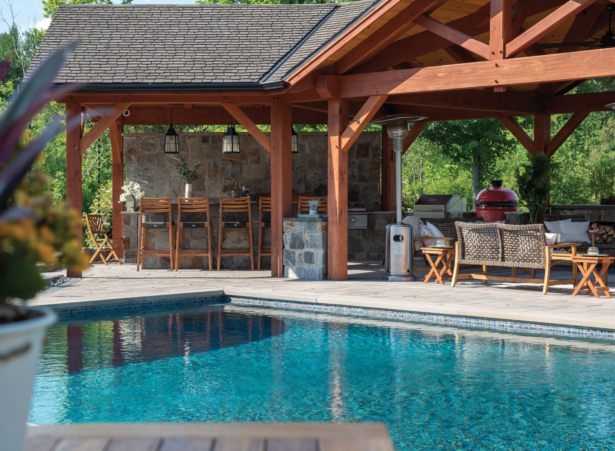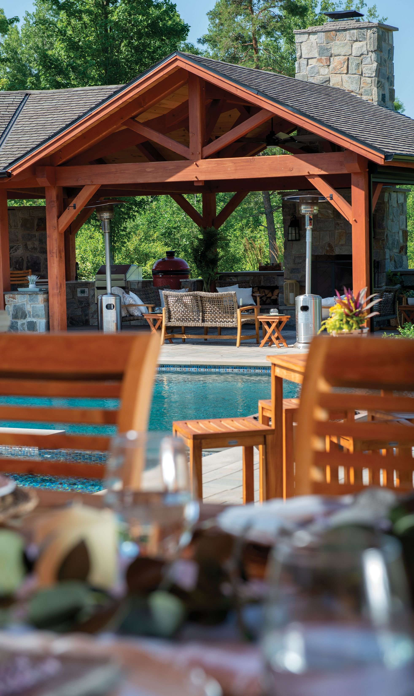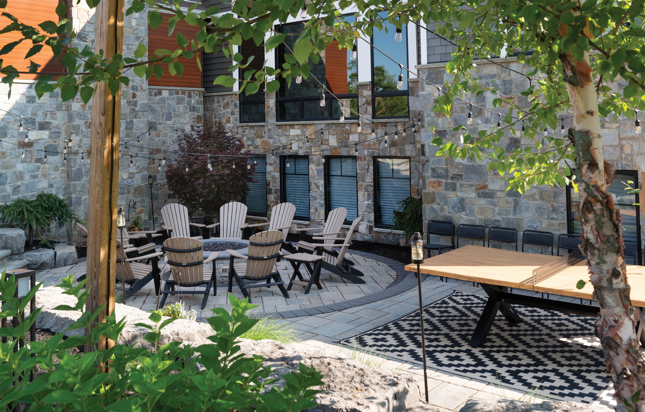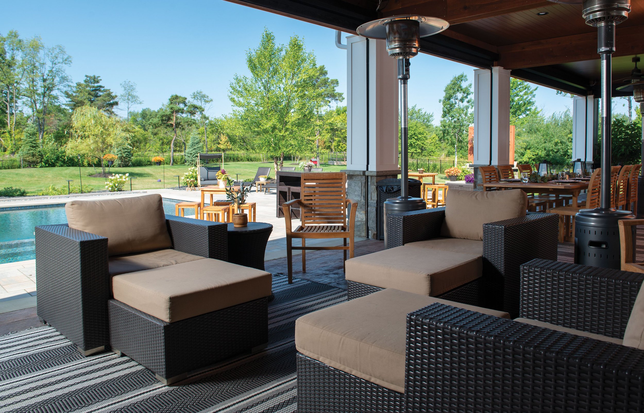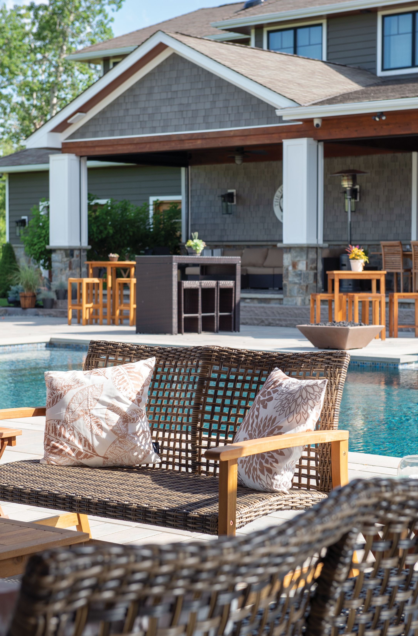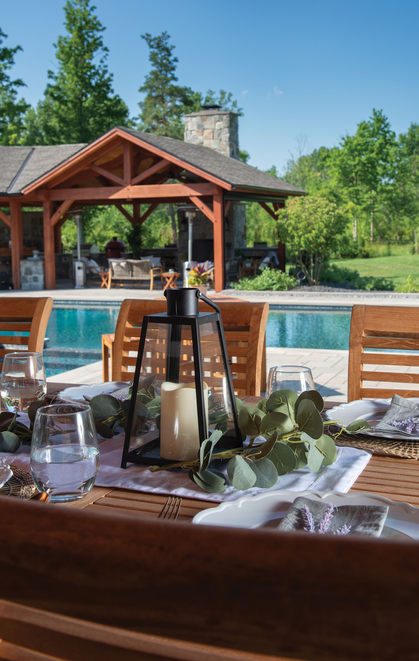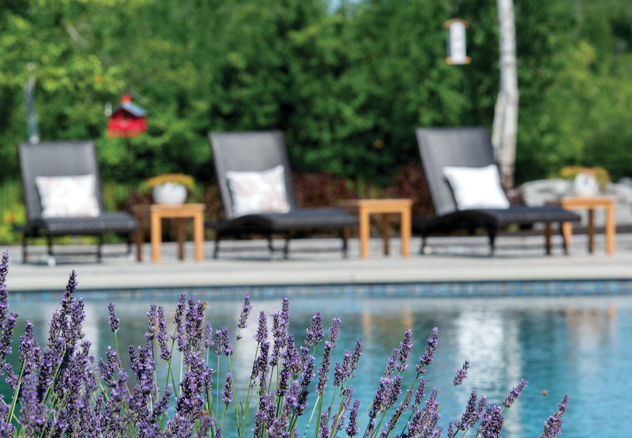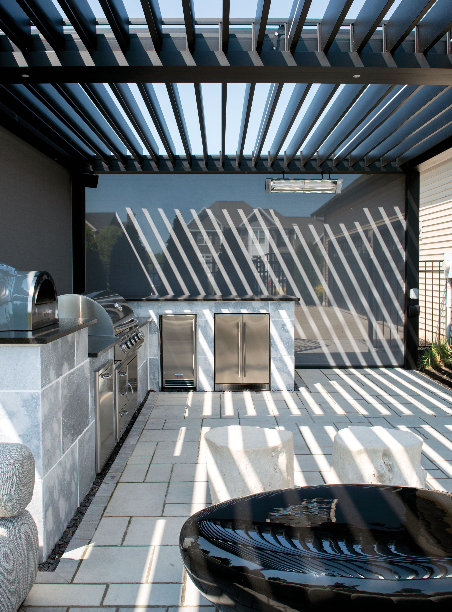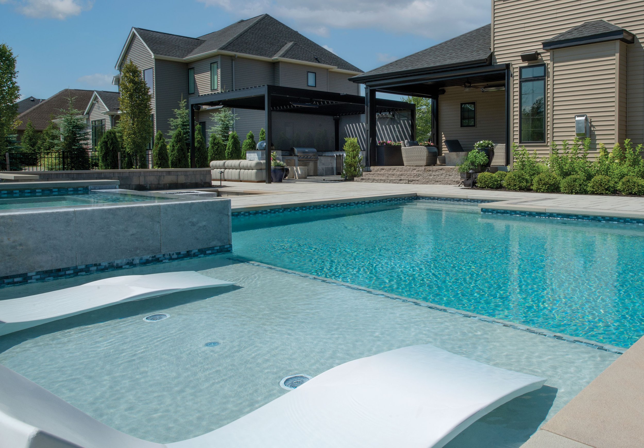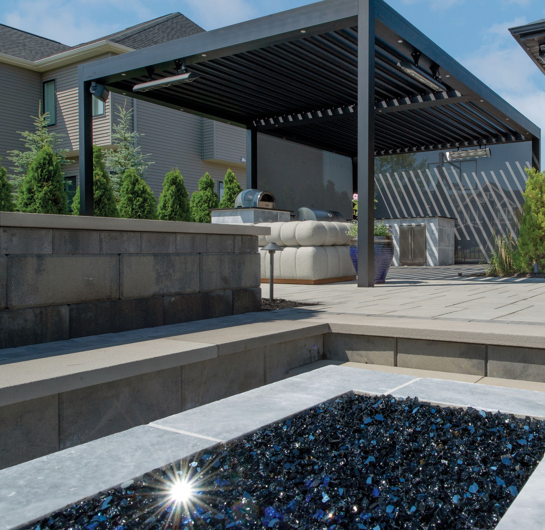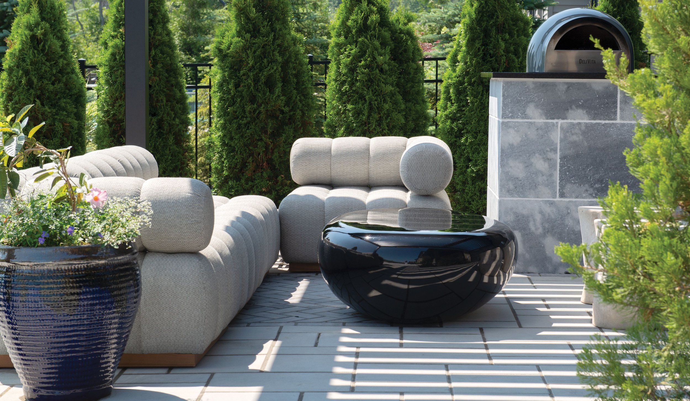Fundamentals for Outdoor living
A POOL, A PATIO, AN OUTDOOR KITCHEN, A FIREPIT, AND AN OUTDOOR STRUCTURE ARE THE FUNDAMENTALS FOR TWO OUTDOOR LIVING SPACES DESIGNED BY JUNIORS OUTDOOR DESIGN & BUILD.
It’s a standard recipe for a backyard, but when designed as an extension of personality and home style, such spaces become unique expressions, each with their own character, temperament, and flair. Each house — one dramatic and modern, the other a timbered craftsman — has been given exterior living spaces that feel like organic expansions of the main home that just happen to be outside.
STREAMLINED STYLE
The dynamic personality of Drew and Dawn Dorn’s outdoor living areas comes from distinct geometric shapes in the furniture (from room by michael P. design), lighting, and the spaces themselves. Juniors’ owner, Dan Canfield, took inspiration from the Dorns’ elegant, contemporary interior.
“I took the Dorns’ wish list and installed it with a techno-infused futuristic flavor,”says Canfield.
“I wanted a California Miami feel,”says Dorn.
The pergola’s defining feature is its roof. Constructed of aluminum, overhead shutters open and close automatically. When open, shade and sunlight “paint” the features below in a dramatic zebra-like striping. When closed, the shutters are fully weatherproof. Built-in lights prologue a party well into the night. The kitchen features leathered black granite countertops, from Italian Marble & Granite, and grade nickel patio blocks with a shell gray border for a geometric pop. A black, glossy pizza oven completes the futuristic look.
Outside the pergola is a rectangular recessed firepit filled with shards of shiny, onyx-like black stones. Canfield constructed the firepit to make it appear as if it were floating. LED lights give the space an evening glow with a tasteful, techno vibe.
“Everyone has a firepit,” says Canfield. “No one actually has a recessed one. I know from experience that these are the up-and-coming thing in this area.”
The pool, by Beauty Pools, was given fresh life with a concrete patio with sun shelves. Slate gray, high-end wicker furniture with white cushions complements an outdoor seating area that looks like it’s made for the interior. A glossy plastic table mimics the pizza oven. Plantings of lavender, roses, hydrangea, boxwoods, and grasses create soft spots while upholding a simple, clean appearance.
“Dan made a resort for us!” exclaims Dorn.
TIMELESS TIMBER FRAME
Old-World stone combines with hardy timbers to establish a sense of timeless comfort in homeowner Mike Lorrigo’s outdoor living space. Like the Dorn residence, Canfield took inspiration from the main house and carried it seamlessly to the outdoors.
Inside, the house radiates the rugged warmth and details of a modern craftsman complete with accent timbers. The home’s backyard stone siding extends lower than the rest of the house creating a courtyard-like nook embraced with two stone walls. It’s perfect for the circular firepit defined by inlaid herringbone pavers and surrounded by upscale Adirondack chairs made of pale wood and black trim. A ping-pong table adds some fun.
“That was an area we had no idea how to utilize,” Lorrigo says. “Juniors came up with the firepit.”
Timbers and stone come together in the newly constructed timber frame pool house. The structure is mostly open with a single stone wall anchoring one end, plus an island and shelving, all in the same stone as the home’s exterior siding. The outdoor kitchen sheltered under the pool house features granite counters, a grill, a smoker, a fridge, and an icemaker.
The pool, installed by Glamour Pools, was originally surrounded in concrete, which was ripped out and replaced with pavers. Canfield used the pavers to create a diagonal pattern and border that delineates the pool’s shallow shelf. However, the pavers are significantly lower than the original concrete, creating a challenge for the transition zone to the enclosed patio, which is attached to the house. Canfield designed two illuminated, naturalized steps and a water feature to create a graceful connection. The patio’s 19-foot NanaWall, a moveable glass wall system, blurs the distinction between home and patio.
“The inside and outside all feel like they are part of the same space,” says Lorrigo. “I use the grill year-round and we love it all.”


