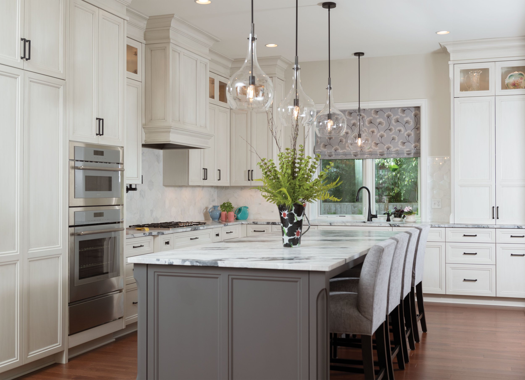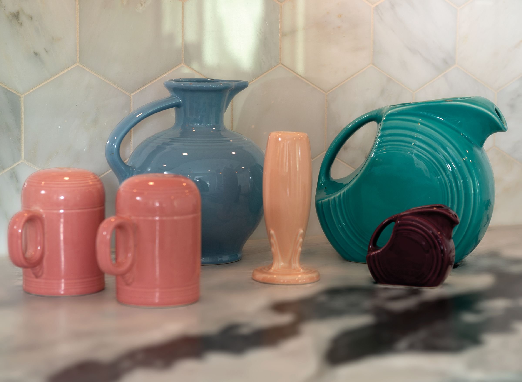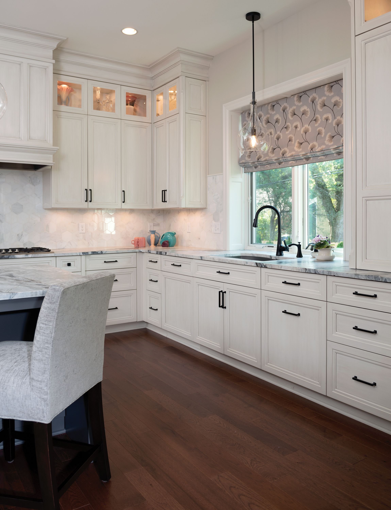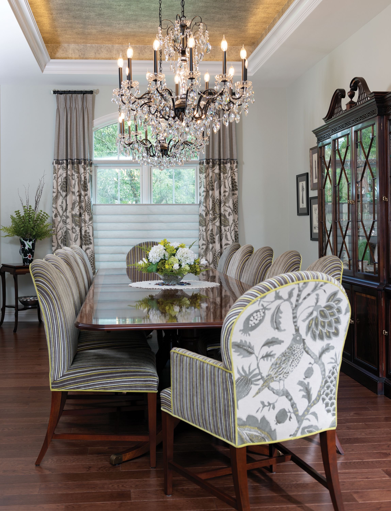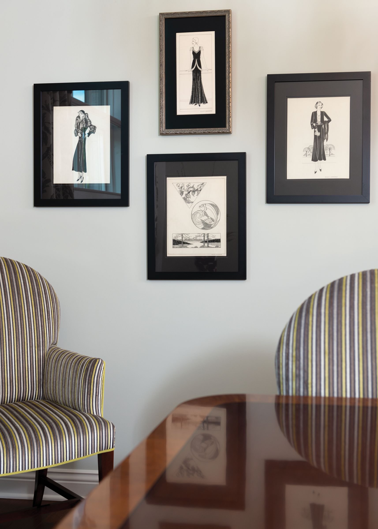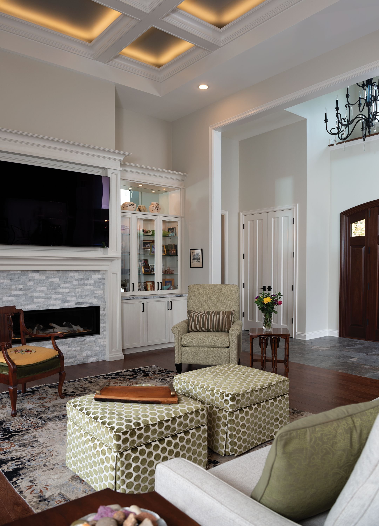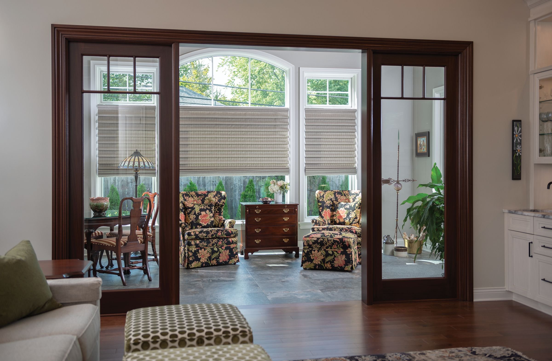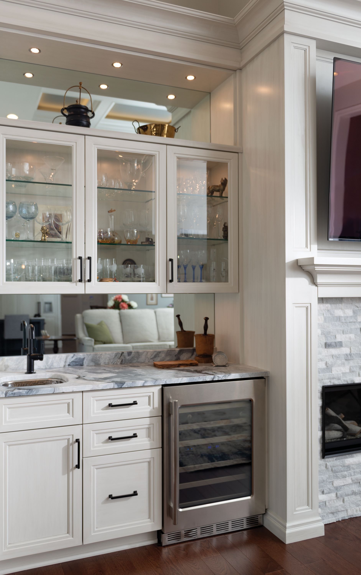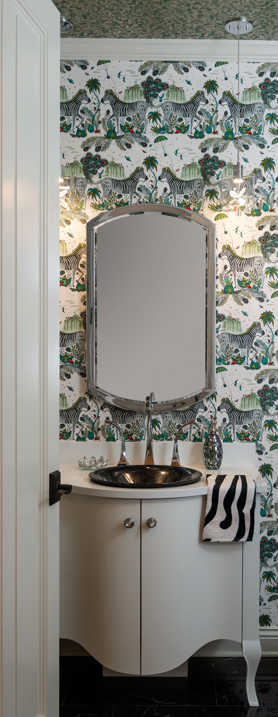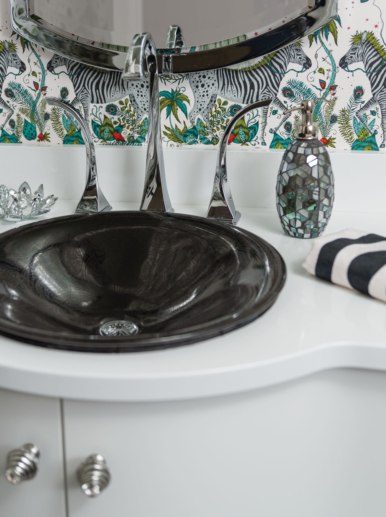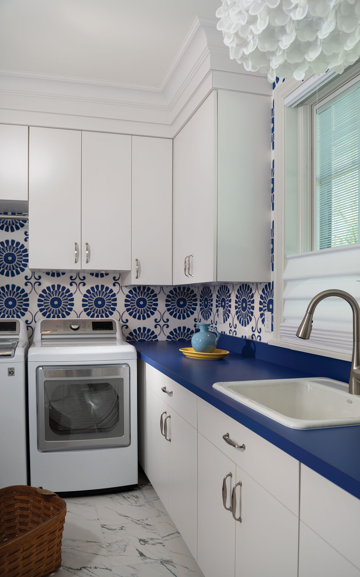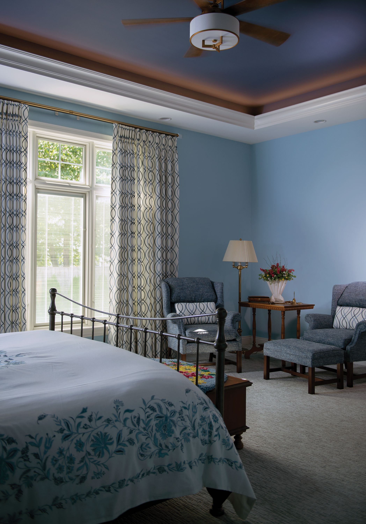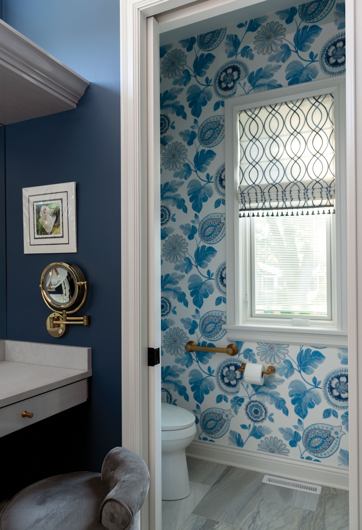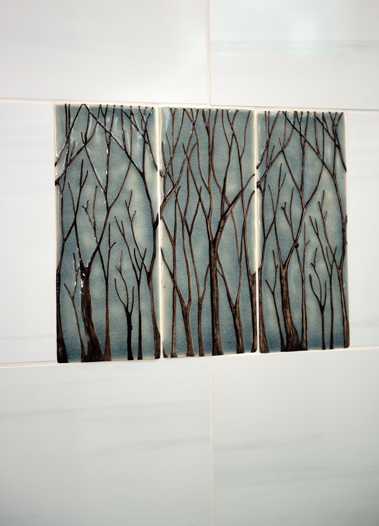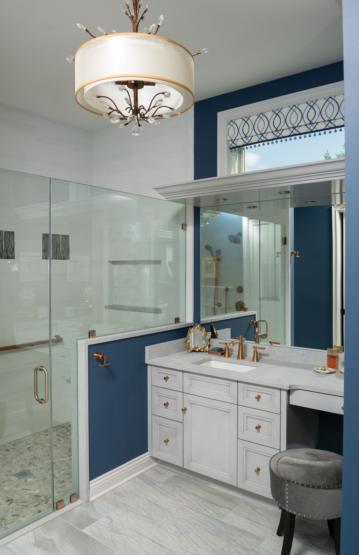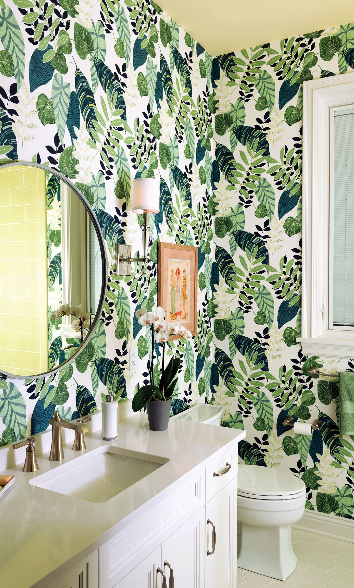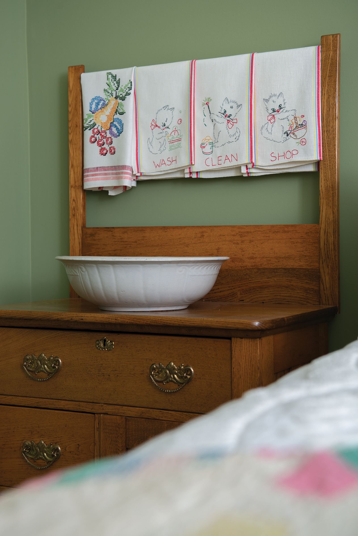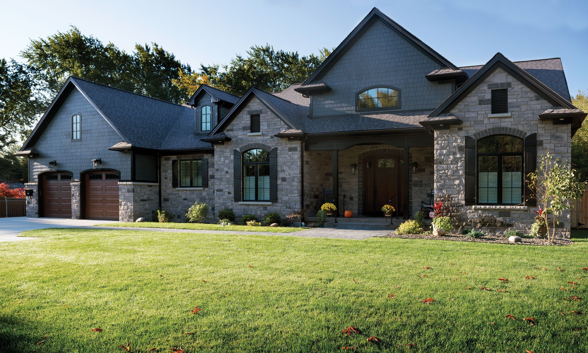After Years of Searching, Couple Builds DREAM HOME IN SNYDER
While in Florida during the beginning of the COVID-19 pandemic, the retired couple was downsizing and wanted to buy a home in Snyder, New York, the community where they’ve lived most of their lives. They opted for a 1,500-square-foot house on a prime street, sight unseen, with plans to renovate. Once inside, they quickly realized the house needed more than a simple renovation. They opted for a teardown. In its place, they built a 3,000-square-foot home with a 1,500-square-foot finished basement perfect for visiting family.
They hired Jim Pauly, owner of Pauly Construction, Jon Zywiczynski, owner of JRZ Design and Development, and Michelle Peller White, owner of Chochkey’s interior design firm, who worked with Elizabeth Wilson to bring the couple’s vision to life.
“Once we met with the architect and started putting words on paper, the plans flowed together beautifully,” Elizabeth said. “Our list of wants included a grand entrance, a dining room that could seat 12 guests, a large kitchen with an island to seat four or more, a large master bedroom, and large closets. We wanted the house to fit the grand area and look like it had been there for 100 years.”
Visitors are greeted by a grand foyer with soaring ceilings that flows into a large living room. The dining room features a Kittinger custom-made table, which seats 12, topped by two crystal chandeliers. The adjoining kitchen boasts a 10-foot-long island, a gray and white hexagon marble tile backsplash, and countertops made from quartzite with a leather finish.
“The two materials work beautifully together and enrich the whole space,” White said.
The architect created huge windows in the dining room and den and added a Florida room with a heated tile floor, giving the home an airy and bright feel. From the dining room through the kitchen, the walls are painted dove white; accent walls are done in Benjamin Moore’s Dusty Miller, a grayish green. The dining room’s crowning feature: silver wallpaper in the tray ceiling.
“The wallpaper really enhances the chandeliers, giving them an extra sparkle,” White said.
White integrated the couple’s sizable antique collection, including a rocking chair, chestnut bedroom set, and chairs with needlepoint cushions that belonged to grandparents, into the design. White also helped them showcase a hidden gem — seven pen and ink sketches Ken Wilson’s mother created when she was in art school. Now four of the framed sketches grace the walls of the dining room, two are in the guest bedroom, and one is in the bathroom.
While shopping with Elizabeth, White said she quickly learned her client gravitates toward bold colors and funky elements, and White capitalized on this when connecting the old with the new.
“I took the greens from two traditional wingback chairs covered in a paisley pattern in the sunroom and carried them to the living room and the dining room,” she said, “by adding green pillows on the sofa, and selecting an ottoman with green velvet polka dots and a recliner upholstered in a green and cream pattern.”
One of White’s favorite parts of the job was designing the powder room, which Elizabeth requested to be a surprise.
“I got to know Michelle well and loved her creativity and her flair with color,” Elizabeth said.
White chose a zebra wallpaper in green and black, a black toilet, a vessel sink, a custom-made vanity, and black and white marble flooring. The final touch — black velvet towels with the couple’s initials.
This time, “sight unseen,” had a happy ending.
“When Elizabeth saw the powder room,” White said, “she had tears in her eyes.”
This emotion reflects the Wilsons’ feelings about the entire project.
“For 53 years we’ve been looking for a house exactly like this,” Elizabeth said.


