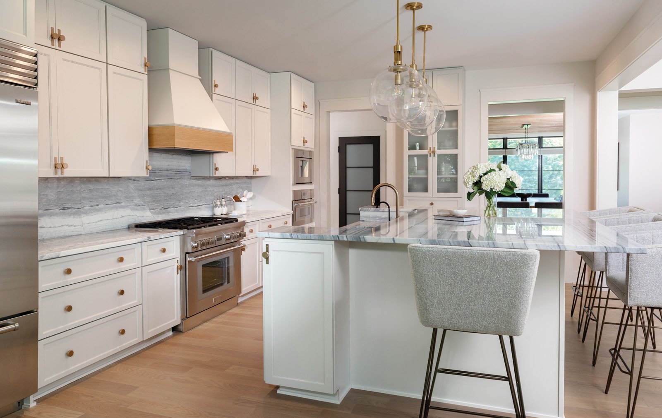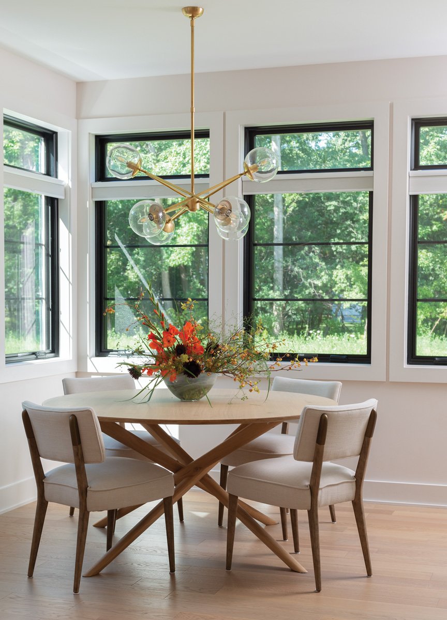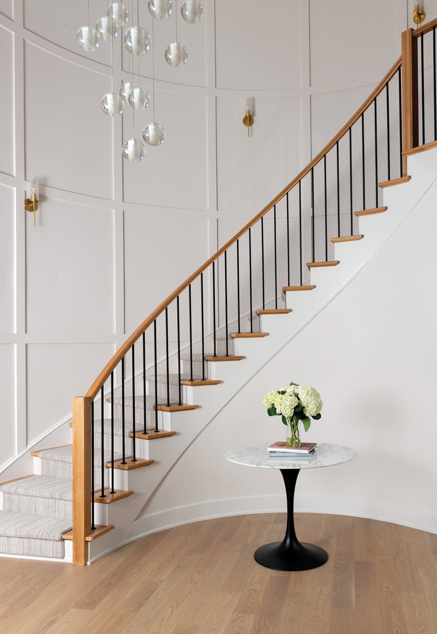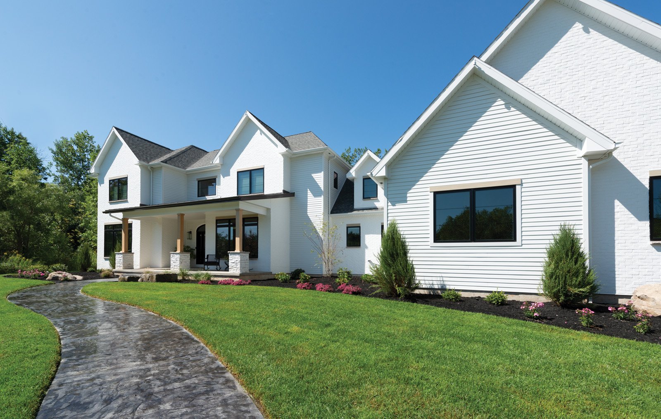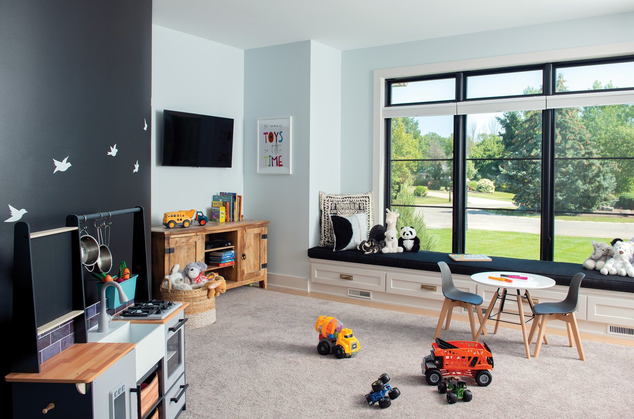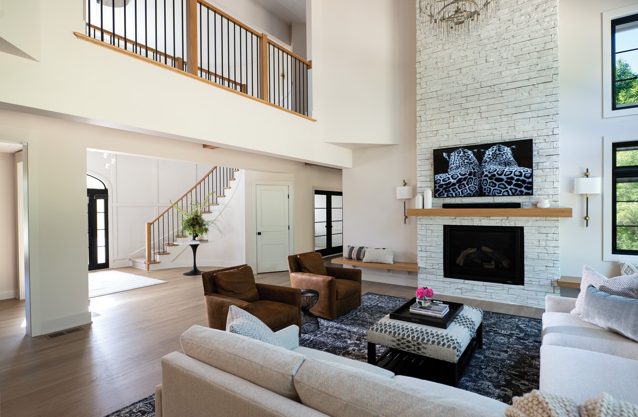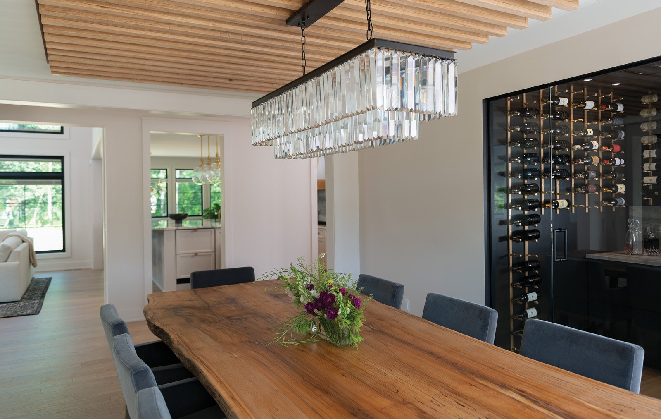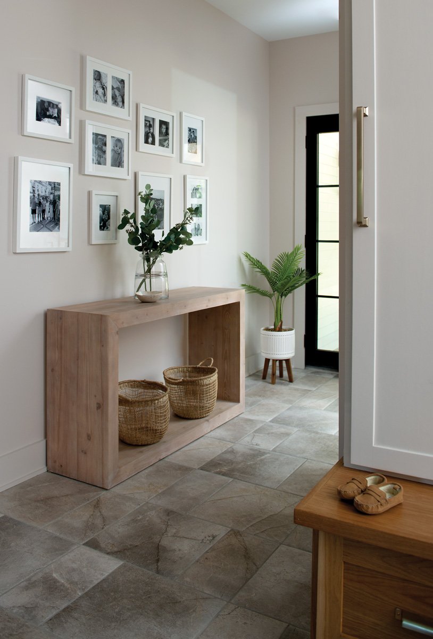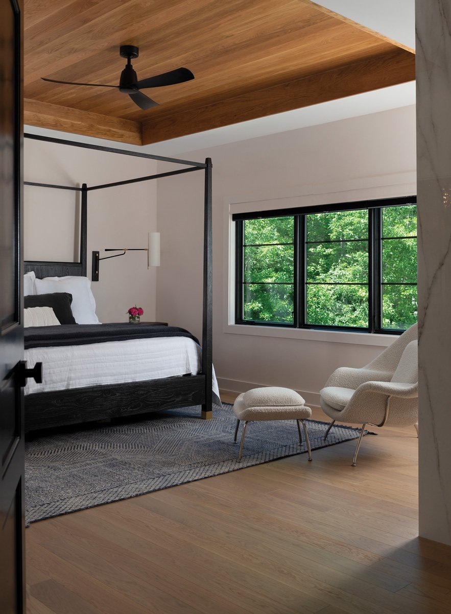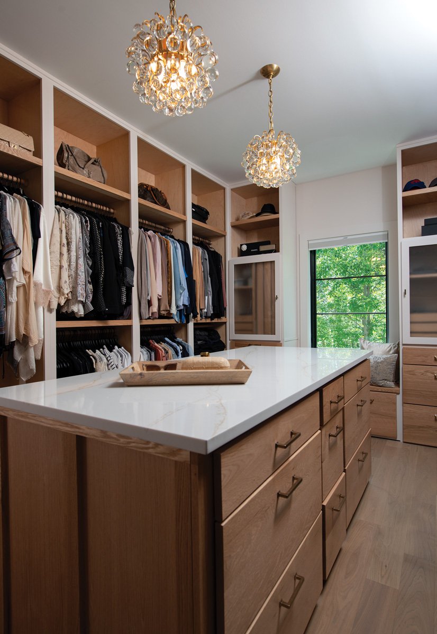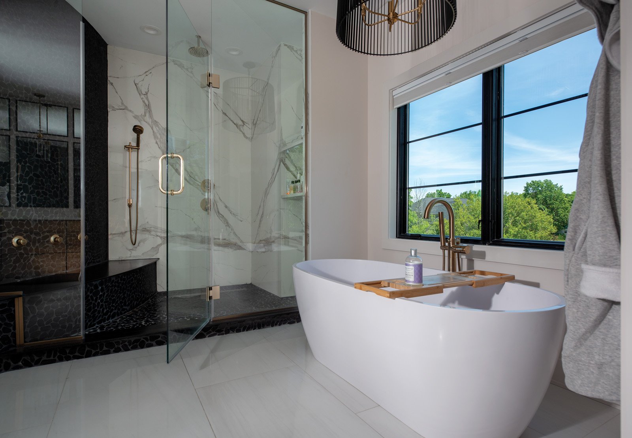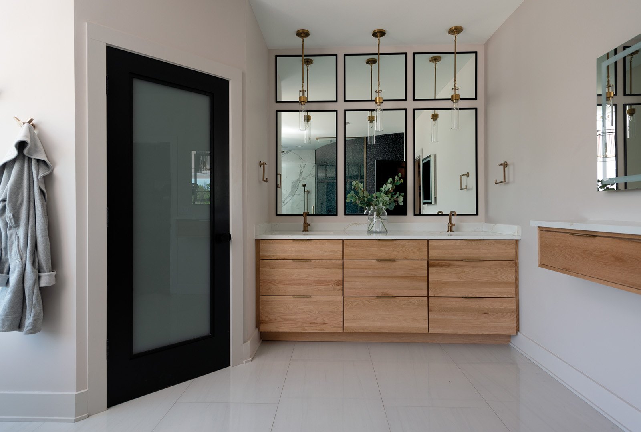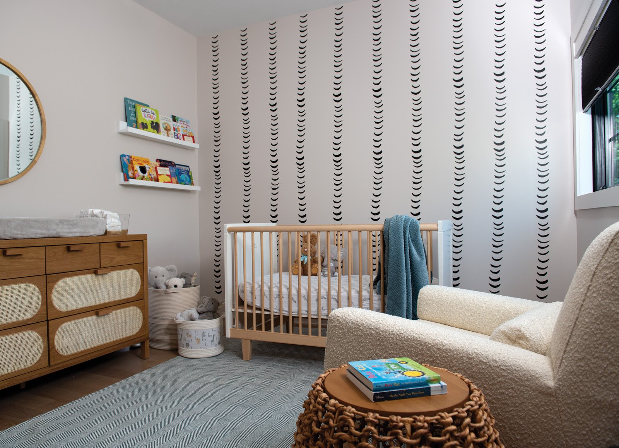Uptown Panache, upstate ease
With childhood memories filled with cul-de-sacs and street games with neighborhood friends, Nick and Katie Massaro share a nostalgia for their Lewiston, New York upbringing.
It contrasts with the 15 years they lived in New York City (NYC) apartments, cultivating an appreciation for metro elegance and the thrum of urban life. But with two young boys, they longed to give their children room to run free. Their hometown with its calmer lifestyle, natural spaces and proximity to family beckoned them.
Home Again
“I wanted to feel calm with light and brightness for gray days,” Katie Massaro says. I have a busy life with two kids. I want my house to feel relaxing and chic.”
They searched for a home that allowed them to marry NYC vibes with a fresher, cozier feel. Unable to find the right one, they decided to build their own. Dominic Massaro (Nick’s father) is the president of the construction firm, JAM Niagara, and built the house for them. Caroline Barr, owner of Caroline Design, handled the interior design.
Leaving behind a 700-square-foot apartment, the Massaros found themselves the homeowners of a 4,500-square-foot masterpiece that artfully blends uptown chic with natural materials that achieves a sense of comfort. It also avoids the modern farmhouse trope.
“The emergent style has NYC elements mixed with a California coastal chic,” Barr says.
Distinct and Daring
Originality and balance rule this home. The overall color schematic is simplistic: lots of white enhanced with natural wood, black accents, and glass. Glass appears as the home’s jewelry in its elegant lighting fixtures and Pella windows enhancing the indoor-outdoor sightlines.
The curving stairwell with black iron balusters brings a sense of flow to the contemporary aesthetic. Swaths of white paneling hint of traditional touches. Overhead, 23 individually hung glass orbs are equal parts art installation and lighting.
“I was particular about every length of each globe,” Barr says. “The fixture lowers the ceiling.”
The foyer is the perfect setup to a breathtaking living room. Its spaciousness is filled with the second-story walkway and anchored with a white stone, two-story fireplace. Its simple, rectangular form asserts strength and elegance.
There’s a flip side to the stairway’s concave curved wall. It shows up in the master bath shower as a convex wall. Covered in black marble stone, the swooping wall is textured without being busy or gimmicky. A solid slab of white porcelain in the adjacent shower wall and white porcelain floor tiles emphasize the black statement wall. Champagne bronze fixtures add touches of urban luxury. A cylindrical black cage chandelier with gold fixtures hangs over the tub contributing a moment of dramatic flair.
Eating in Style
In an equilibrium of elegance, earthiness and modernism — the dining/wine room channels unpretentious glamour. Overhead, finessed slats of natural wood anchor a chandelier made of long, rectangular glass prisms. A spalted, maple table provides an organic foundation in the form of a massive, 11-inch thick, slab of live-edged wood. The black wine closet is both functional and beautiful. The kitchen, also outfitted with champagne bronze fixtures, is a statement of white with a matching quartzite countertop and backsplash featuring gray seams. Oversized glass globes light up the island and complement the glass globe and gold chandelier over the adjacent dining area.
For Barr, trends were shunned, and balance was everything. Austere lines in the bedroom required warm details like the wood-lined, tray ceiling and substantial bed with metal corner details. Across the house modern elements are interpreted in an earthy way, all while incorporating the Massaro’s love for NYC. Even the powder room features oversized black hexagon tiles that harmonize with a wall covering of vintage NYC maps.
For the Massaros, it might be their first house, but it is their dream home. And of course, it’s even on a cul-de-sac.


